The oak framed home with timber cladding
For Lucy Newton and Sam Hopkins building their own home was always on the cards.
Or, in their case, on a napkin.
The couple, who met at university, spent their student days studying hard and dreaming of their perfect home.
“I don’t remember this, but apparently (I’m told by friends) that when we were at university together Sam and I started drawing plans on a napkin of how we’d build our home,” explains Lucy, laughing at the anecdote.
Their dream became a reality when they completed their modern country barn-style home in summer 2019.
Mulberry House is situated in 50 acres of remote farmland, 15 miles from York. The land is owned by Lucy’s family and has been since it was handed down from her grandfather and great grandfather. Once a working farm, the land now houses a nature reserve and lake, dug out by her own grandfather, plus plenty of rare breed cows and chickens. Lucy’s mum and dad live next door to Mulberry House – extending the home they inherited from Lucy’s grandmother. Other family members own homes on the land including Lucy’s grandmother, aunt and uncle. For Lucy, it was the only spot to build a dream home for her and Sam.
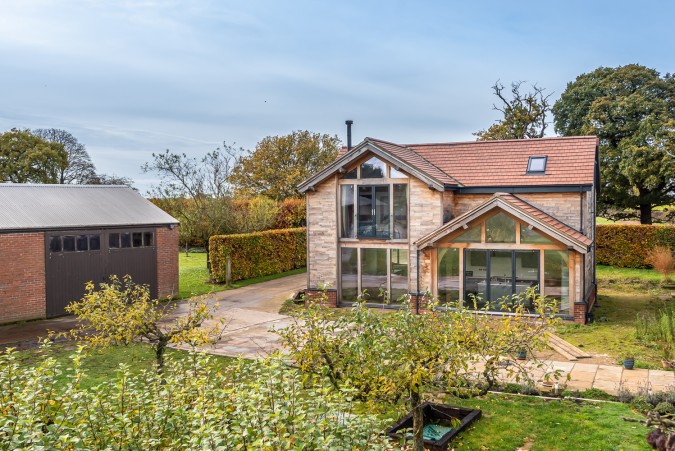
Lucy explains: “I have always been drawn back home and I suppose I’d always envisaged living here. There was an agricultural shed which was next to my mum and dad’s house but it was crumbling and full of asbestos. We knew this was the spot where we wanted to live! Our plan was to take the shed down and start from scratch so we called in a planning consultant who was so helpful and we began a pre application.”
Planning talks commenced in early 2015 but the couple didn’t receive full permission until November 2016. It was a long, arduous journey but they never gave up.
Sam explains: “We were almost refused planning permission. The planning team told us that we were out of the development zone. The application was taken to committee and the decision was overturned by the councillors – arguing that the old barn structure could not be salvaged.
“It was a nerve-racking process, recalls Sam, as we had to stand up in front of the committee and argue our case.”
Their determination paid off and work kicked off in 2018 – giving them a year of planning and research, something they are grateful for. They borrowed £230,000 from Mansfield Building Society, which took some time due to their choice of timber frame.
Lucy says: “Being the fourth generation to build our home here made this process even more special. We spent a good amount of time thinking about what we wanted and worked with an old family friend (a former architect) to bring our vision to life. By taking our time we explored the best way to do things and how we could save time and money.”
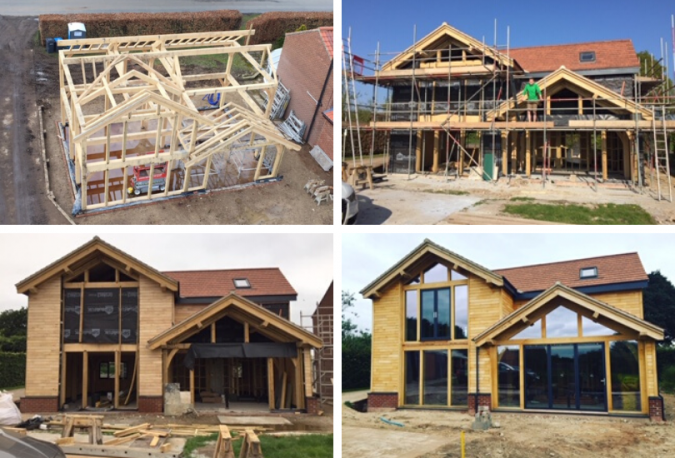
The foundations were laid in January 2018 – taking the pair just over a month of hard graft during the winter months. According to Lucy, it was one of the lowest points. Their foundations, consist of mostly dense sand, patches of clay and a simple strip (850mm down) with a continuous A393 reinforcement mesh in the bottom.
“It was cold, wet and it just seemed to take ages to lay the foundations. It wasn’t fun and it took up most of our evenings and weekends,” says Lucy.
They opted for a two-storey oak frame home, which offers traditional character. Inside, the oak frame is a real crowd-pleaser, admired by anyone entering their home.
“We knew that oak frame is quite popular and we really loved the aesthetics. When we saw the frame finally go up it changed everything for us. What an amazing feeling. It was definitely a high point in our project,” says Lucy.
Building an oak frame home is the dream for many self-builders. It provides instant character and the frame can be exposed internally and externally. The frame is normally built off-site and delivered to site where they are assembled relatively quickly. Combined with Structural Insulated Panels (SIPs), oak frame homes can also offer impressive airtightness – reflected in the results of their air tightness test.
Lucy says: “Thankfully we passed the air tightness test. The design aim was eight and we managed to achieve 7.3 in the end so we were pretty pleased. The big windows at the back with the oak frame are apparently notoriously difficult when it comes to air testing!”
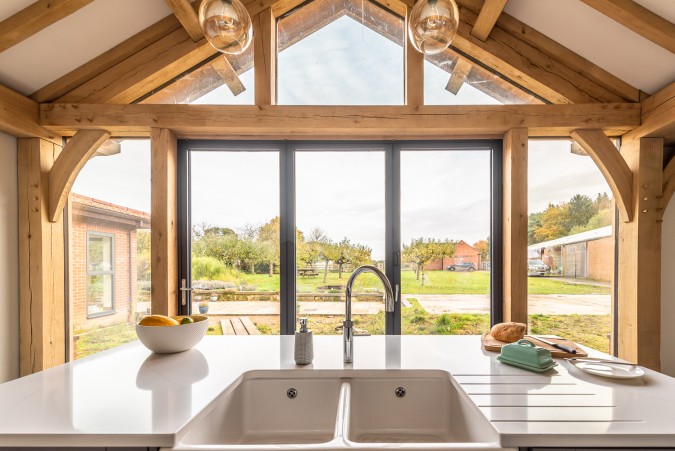
The frame, which was supplied by a local company Parker Oak in North Yorkshire, had a long lead time – as is the case with oak frames. But once the frame arrived in April 2018 it only took a few days to construct the SIPs and timber frame.
One of the couple’s biggest expenditures included the air source pump which they realised was more financially viable in the long term. These kind of pumps absorb heat from the outside air and can be used to heat radiators, underfloor heating and hot water in the home.
Lucy says: “We thought about the lower fuel bills in the long term and the potential income we could make through the UK government’s Renewable Heat Incentive. It seemed the best option.
Sam’s engineering background and his “common sense” approach helped the couple to save money.
Lucy added: “Sam did a lot of the plumbing – a mixture of learning on the job and internet research – plus help from my dad. Instagram was a great place to source tradespeople like electricians and generally gather insight and knowledge from other self-builders.”
Lucy, a teacher, was able to add those final finishing touches – painting and completing jobs during half-term holidays and the summer break.
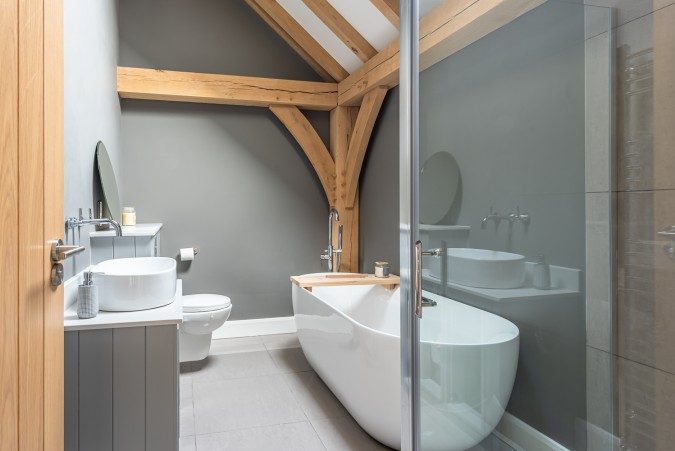
The finish
The exterior and interior was a true labour of love and the oak-frame inside wasn’t quite enough for this timber-loving couple. Outside, the house is clad with sweet chestnut sourced from France mixed against a traditional brick.
Inside, you are greeted by a homely “modern country rustic” feel, as Lucy describes it. The warm kitchen/dining room has a wood burning fire – a feature Lucy stipulated. “I wanted to have a fire in there – it will be so cosy in the winter time.”
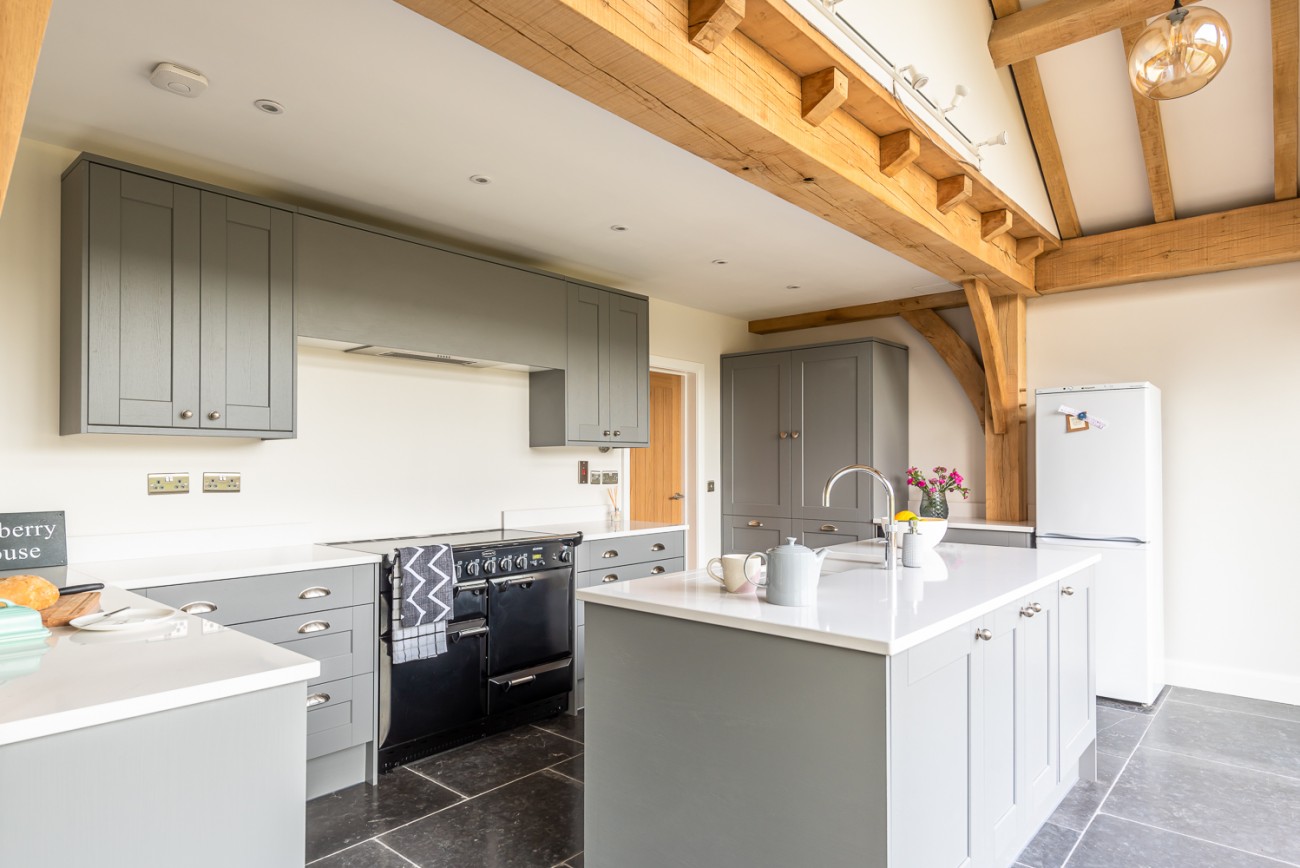
The kitchen floor is paved in a relic grey limestone giving a modern country house feel to their ‘barn’ style conversion. Touches of this modern barn conversion can be seen from the high ceilings in the kitchen to the grey anthracite bifold doors, which open out into the garden.
The statement piece is the oak frame which runs throughout the open plan ground floor and up to the three bedrooms and bathroom on the first floor – the large window in the living room extends through to the bedroom with exposed beams in the roof.
From tiling, painting to putting up aluminium soffits and fascias to guttering – this couple were relentless in the pursuit of their dream home.
Outside, there is some work to finish including a patio for drainage but the couple love the natural land filled with apple trees in the garden. Building control have stipulated that a ramp must be fitted for wheelchair friendly access.
The couple are delighted with the outcome and although furniture has yet to be delivered they are both so relieved to be home.
“There are so many things we love about our home but we particularly love the hallway beams – they are truly stunning. Upstairs, the Juliet balcony in our bedroom is one of our favourite features.”
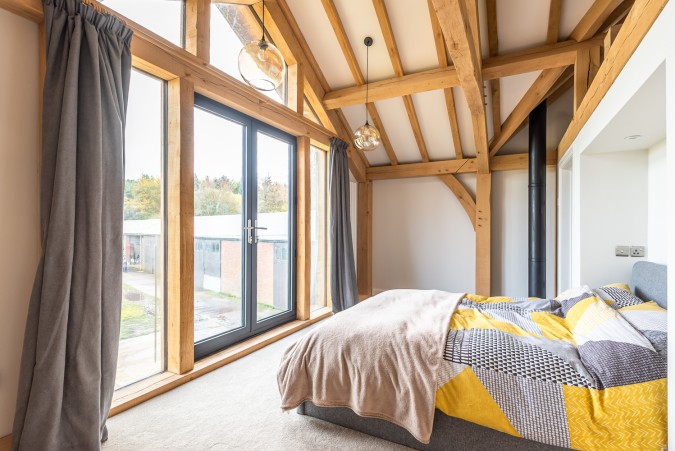
Bright outlook
Reflecting on their journey, Sam and Lucy are positive about self-build. They are only too aware of the lows, highs and pitfalls.
Lucy ends: “We’ve been lucky I guess. We’ve learned so much. Sam is a real perfectionist and this has been to our advantage. Yes, there were lows – cutting through our telephone line when we installed our water pipes and we haven’t had much of a social life in the last six months. We have worked tirelessly but it has been worth every minute. Do I have any regrets? I do wish we’d got more professionals in at points. Battening walls to prepare for plasterboard for three weekends in a row is tiring!”
Sam and Lucy's top tips for self-builders
1. Plan ahead: My advice is to have a good contingency plan – you never know what might arise during your build. Research and planning is crucial and try to avoid changing design or plans during the build.
2. A little help: We couldn’t have done this without our family and the support of our friends so do lean on them.
3. Keep it local: Do maintain a good relationship with tradespeople and suppliers – we used a lot of local suppliers and I found myself baking lots of cakes so that kept them happy!

7 things your architect needs to know to start on your design
Read more from architect Gareth Boyd
