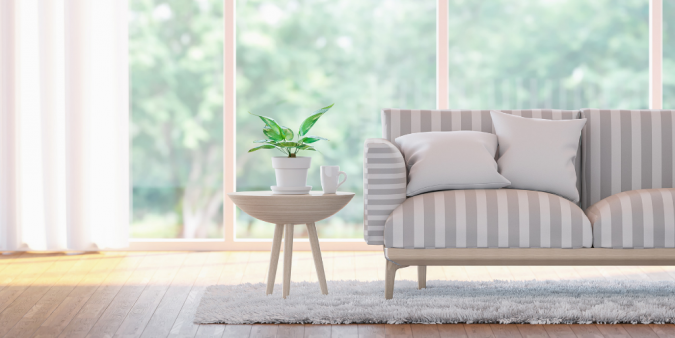The Multi Comfort Self-Build
We spend most of our time indoors so shouldn’t the buildings we inhabit improve our wellbeing – not hinder it?
A comfortable home means so many different things to a self-builder. It could be luxuries like underfloor heating or installing a wood burner to create a cosy fire in the winter.
Self-builder John Pryer was aware of all of these things but when it came to constructing his own home he wanted to take it one step further – to design a building which delivers high levels of acoustic and visual comfort, as well as the best indoor air quality possible.
After living in many different types of homes – new builds to Victorian semis – John understood all of the elements that created an uncomfortable home. He and his wife Ann decided that enough was enough – it was time to take a wholly new approach.
John explains: “We were away on holiday and started having a chat about moving house. We decided that it was a great idea but it was a case of ‘do we buy somewhere and renovate’ or simply move into a new-build house. We’ve lived in seven different houses since we got married and we came to the conclusion that to satisfy what we were looking for we would need to build our own house.
“That sounds easier than the reality. In April 2016 we sold our house and found a rental property. The plan was to buy somewhere in a village seven miles from our home. The plot we found had beautiful views over a river and the plan was to demolish a bungalow and start again. However, that particular property fell through and by December 2016 we identified a property in another village. It took us some time to find somewhere that felt right. We wanted to live in nice big village with enough amenities – pubs, restaurants, garage and shops.”
John and Ann originally considered renovating and extending the property on the plot they had found but it was not to be.
“We realised how much work it would take and we had to start from scratch,” explains John. “It was draughty and cold and we would have wanted to change the rooms to give us the space we wanted. We decided to knock it down and start again so this gave us the option of building a Multi Comfort/Passivhaus house.”
John, a Sales Director, had an understanding of the benefits a Multi Comfort/Passivhaus house could bring to their lives.
He says: “I knew a lot about these two methods through work – I knew we could create a comfortable home with low energy bills. We wanted a comfortable house to live in. The key words to describe our requirements – height and light – rooms with space and volume and lots of natural light.”
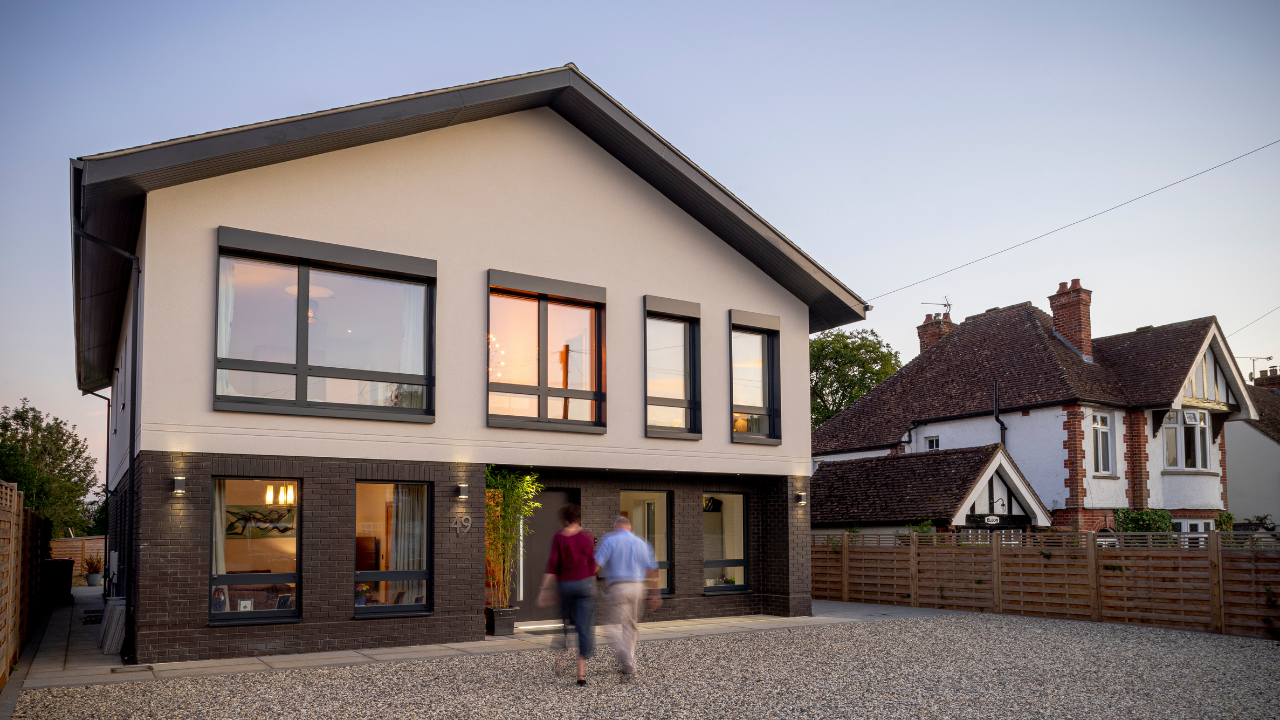
What is Multi Comfort?
Multi Comfort is a way of looking after our comfort and wellbeing through the way we design our home using high performing materials.
To create a home with plenty of natural light, minimal noise from outside and inside, with the best air quality and temperature, you need to take a fabric-first approach. It’s all about choosing the right materials from the start of your self-build project. These fabrics could transform the way your home performs and, just like John Pryer, you could achieve an energy efficient and comfortable dream abode. Find out more on the Multi Comfort website.
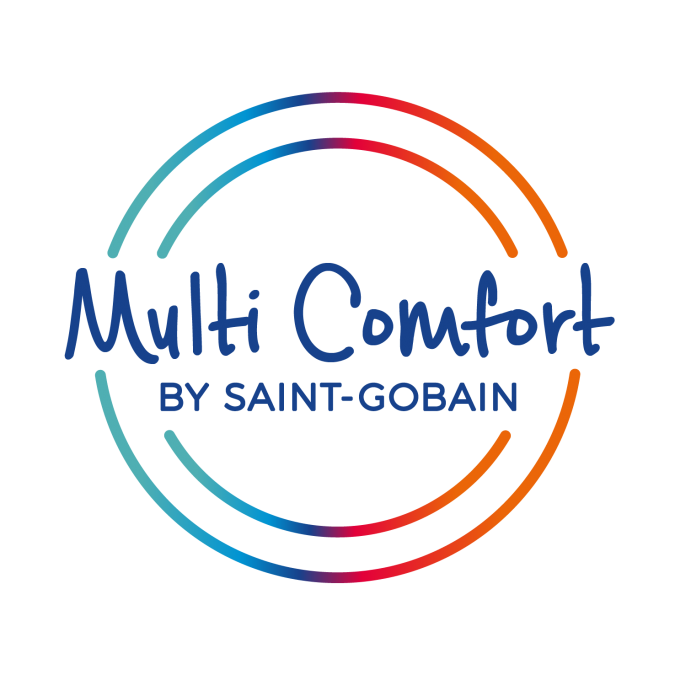
Height and light
The couple decided that they wanted to design a four-bedroom bespoke family home. The house would be created in-line with the standards set out by Saint-Gobain’s Multi Comfort home concept. These standards add to the Passivhaus requirements and go beyond these to ensure thermal, acoustic, visual and air quality performance. To achieve this, John began talks with a number of architects who could bring this 'fabric first' approach to create an air-tight, energy-efficient home.
John adds: “We had lived in houses with ceiling height of 2.6 metres so that was really important to us – the feeling of being in a big and airy space. We had a good idea of what we wanted – an open plan kitchen with a separate study, utility room and TV room. We wanted four bedrooms upstairs with an en suite in each of those - something modern with plenty of light and big windows with views was important to us.
“We took two to three months gathering quotes from a number of architects. Some took ages to reply, some were hoping to use us as their next design masterpiece but the one we chose listened to us, understood what we liked in a building and what we were looking for.”
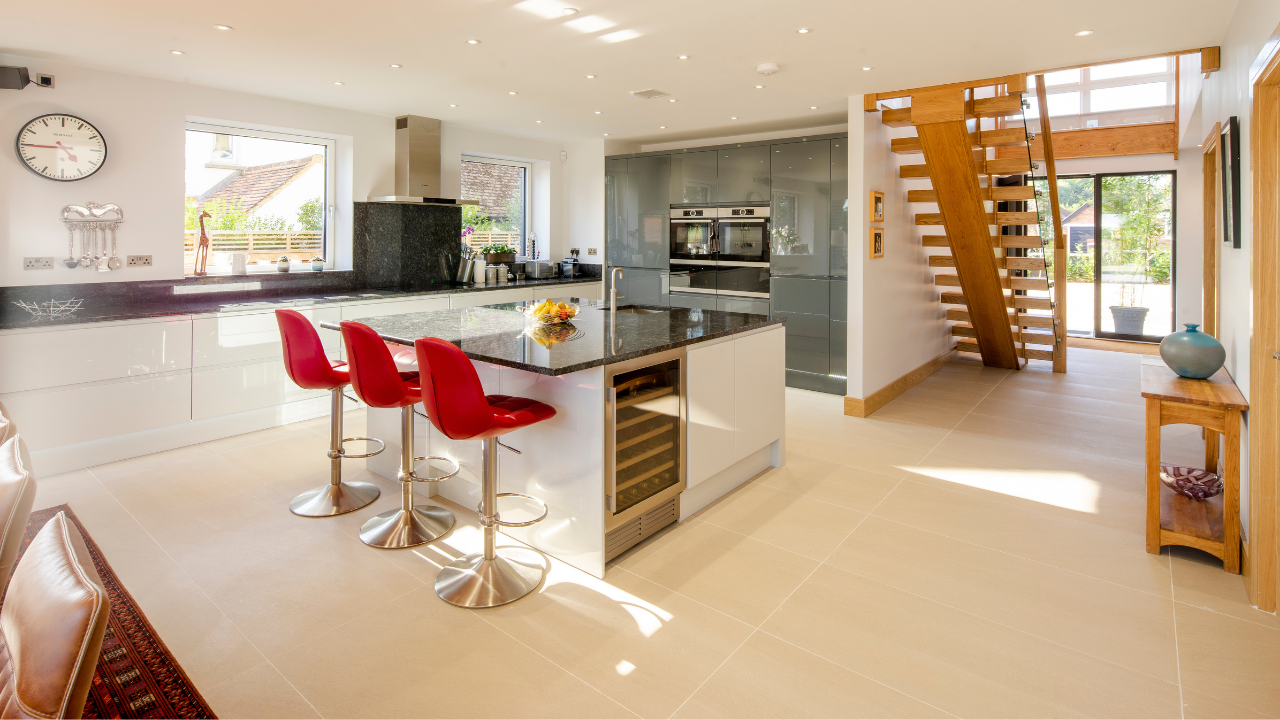
The appointed architect, Mark Doohan from Benchmark Architects, says: “John approached us in 2016 with a brief to design a new home with plenty of light and space. Top of the agenda was to create a high energy performance home which would look after their wellbeing through the air quality, acoustics etc.
“The challenge for us was that there isn’t as much knowledge or example projects to draw upon so a lot of our time was figuring out how to meet the quality and standard. This involved a lot of research and development and working with specialist consultants. We received a lot of support from Saint-Gobain in understanding the niche areas and the qualities of building a house like this. This went into every part of the detail from how to get the best quality finish from the walls through to insulation and rendering.”
The first draft was submitted to the planning department in April 2017 but the proposed flat roofed property “didn’t fly”, describes John.
“The planners said that it didn’t fit in with the environment. One could argue that it was a building of architectural merit but there was no point arguing so we rehashed the design with a more traditional pitched roof. Finally, in October 2017 our planning permission came through. It took a year to firm up drawings/design, to get building control approvals and satisfy the requirements of Passivhaus and Multi Comfort. It was resubmitted into planning as we received more input from our neighbours on how it would fit into the street. This added another six weeks onto the process. You have to allow time for those sort of things.”
Balancing act
Building didn’t start until September 2018 and the intervening time was really about firming up a design that could get through planning.
John adds: “Our street is quite varied in build styles but we found that we still ended up with some restrictions on what is acceptable to local residents and planners. The time between finding the property and negotiating with the planning department, was mainly spent understanding the requirements of the Passivhaus and Multi Comfort concepts and how we could achieve both. Finally, after many months of planning, the property on their plot was demolished in August 2018.
John says: “On 17 September 2018 we began to dig foundations but we were coming into the winter months so not the best time to build a brick and block house. We were lucky with the weather – only losing five days through high winds – as the mortar takes a bit longer to dry off. By Easter 2019 the roof was on and the windows were in and we were finally watertight! For three months we had three inches of water in the house, which was good as it showed that the floor was waterproof but we did have to look at a shallow swimming pool for some time.
“I was on site throughout the project and we found tradespeople who were really interested in what we were doing and liked working on something different. For example, they had never built cavities 300mm wide or put so much insulation in a building. Fitting air tightness membranes in winter proved a challenge.”
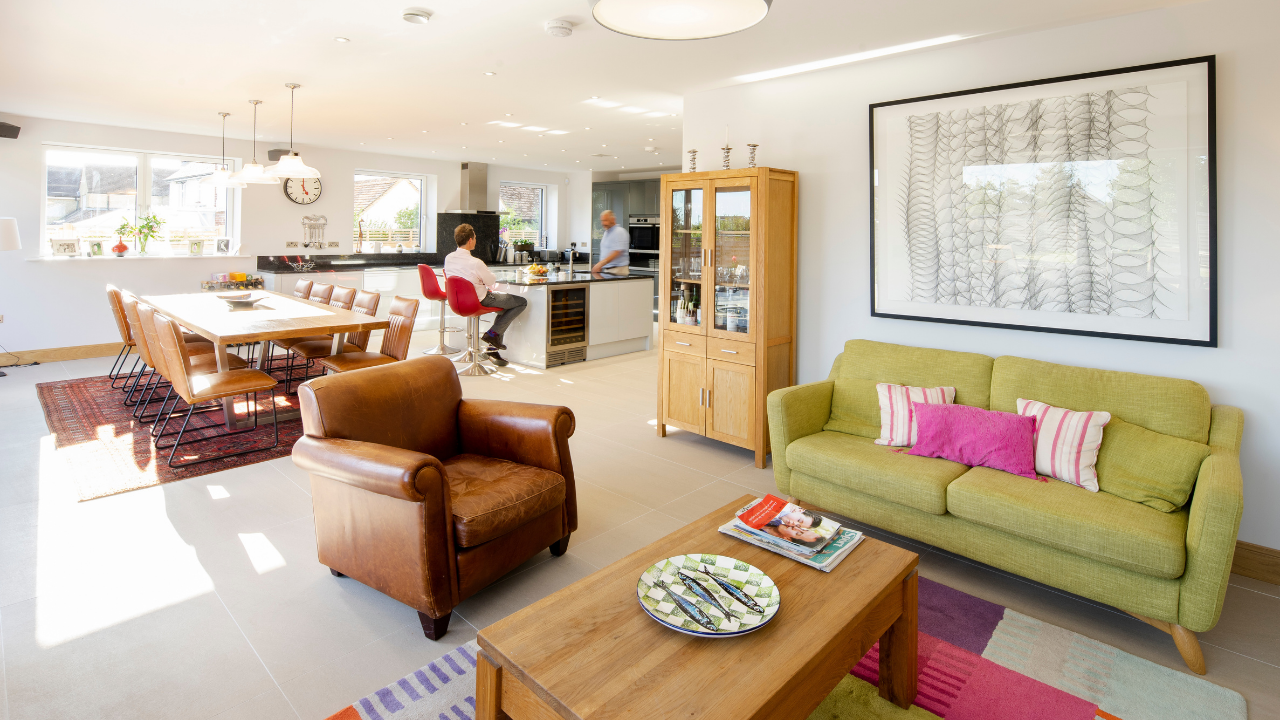
Light at the end of the tunnel
Three years on from finding their perfect property, John and Ann are delighted with the results.
The design combines traditional proportions and materials with modern detailing and high performing glazing and building materials. The first floor is organised around an open gallery landing space with glass balustrades, which look back over a stunning double height hallway. There are high levels of natural lighting throughout the design; cascading down through the centre of the house from the roof and also, through the south facing rear façade which features extensive glazed sliding/pivoting panels allowing natural light to permeate deep into the living spaces.
John says: “The house meets everything we wanted and 11 months to complete the build is just brilliant. The front bedroom windows have views of woodland and plenty of trees – it’s a pleasant aspect. At the back of the house you can see 30 miles to the south of Bedfordshire. The house offers lovely aspects with a big garden, which was a surprise to us.”
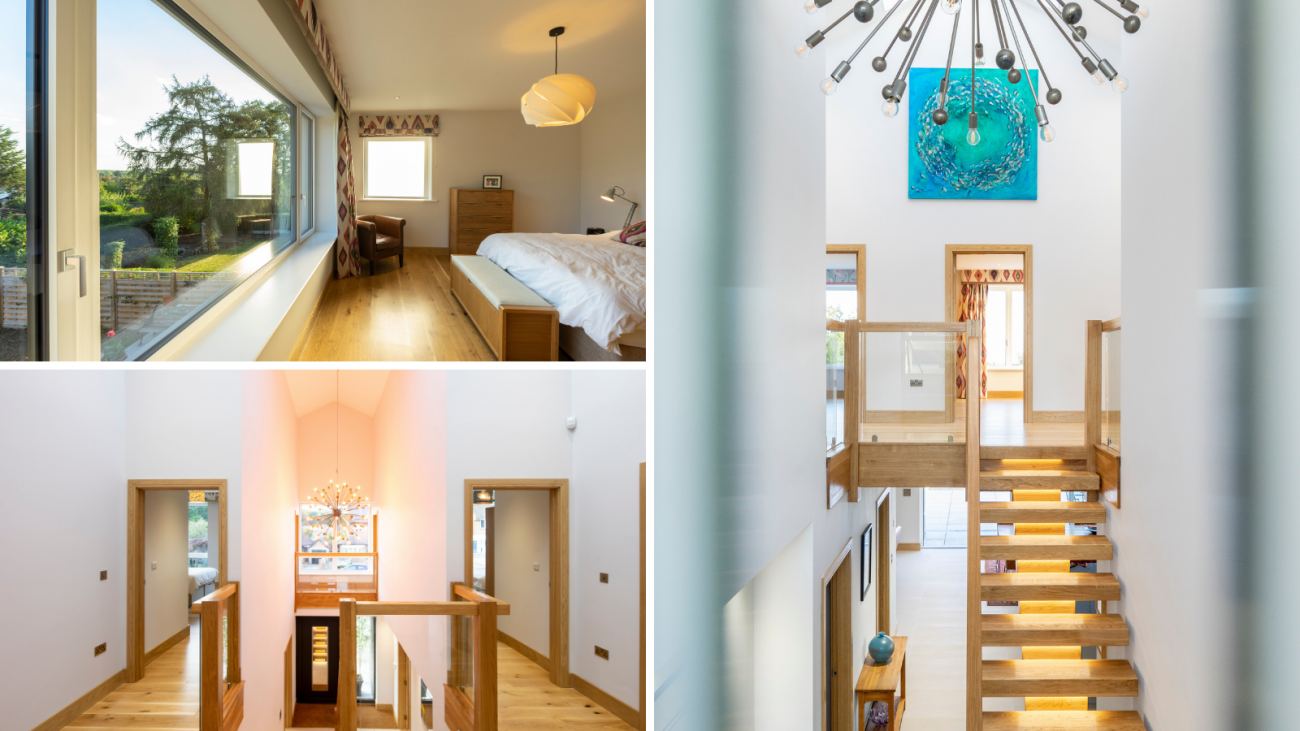
Design for life
As for the Passivhaus and Multi Comfort principles, the house is performing in the way it should, according to John.
John used a range of Saint-Gobain materials to meet the Multi Comfort standard; from British Gypsum’s plasterboard to Weber render which “lifts the design”. Insulation – a key element to meeting both Passivhaus and Multi Comfort means the walls have 300mm of Isover CWS 32 glass mineral wool insulation and the pitched roof is filled with 400mm of Isover Metac insulation in between the rafters. Floor tiles are from CTD Tiles, all the oak flooring is sourced from International Decorative Surfaces and the triple glazed windows (Internorm) are Passivhaus rated – using Saint-Gobain glass. Different glass was used in the south and north facing windows due to thermal gain in summer and winter.
“Saint-Gobain has massively contributed to creating a comfortable family home. Having worked at British Gypsum I was familiar with Multi Comfort and involved in a number of elements to bring it to market. I loved the idea of bringing this into our build and we felt elements like this would make it a good place to live. I had a number of discussions with the Saint-Gobain teams to bring this to life (see materials below).”
To optimise visual comfort - one of the main principles of Multi Comfort - large windows and skylights flood the house with natural light. John explains: “I love it when you walk in and you can see the volume of the hallway – the light and the open view to the garden. The fantastic view to the south is just a luxury to see.”
An optimal temperature, another key feature of the Multi Comfort concept, is felt throughout the house. A traditional heating system wasn’t chosen – instead the couple opted for an MVHR (Mechanical Ventilation with Heat Recovery) system.
John adds: “The building has been warm and the temperature is constant and really pleasant. The MVHR system provides fresh filtered air into a building while retaining the small amount of energy that has been used in heating the building. In our previous houses you’d have to open windows at night to cool the room down and find yourself waking up a bit chilly. We like the constant temperature. Part of the design – the skylights on the landing – create a draught effect when it’s warm in summer. When it’s chilly in the mornings and you walk inside the house, from outside, it’s a great temperature. In the daytime you don’t need lights on and that’s down to the Multi Comfort principles and the amount of natural light coming in. We had great advice from our electrician about zoning our lights and that’s really worked. The space is everything we hoped it would be. We had 60 people to come and visit the house in the summer. While it was so hot outside, it stayed comfortable inside. It’s a great house for entertaining people.”
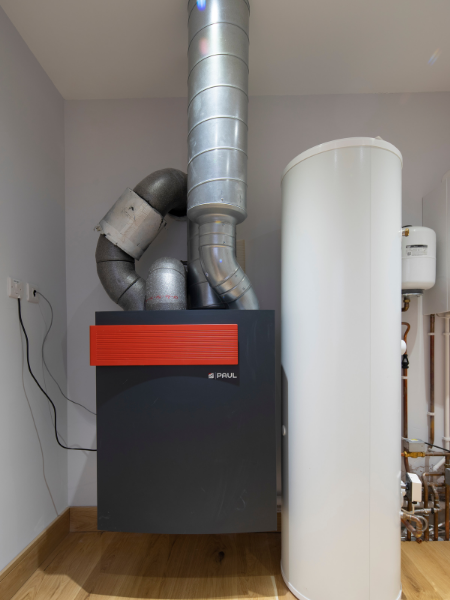
As for indoor air quality, John used British Gypsum’s ThistlePro PureFinish plaster with Activair technology which removes formaldehyde, a common VOC (volatile organic compound). He says: “Part of the Multi Comfort philosophy is about great air quality. We have noticed that when we treated the oak staircase with varnish the smell from that dissipated quickly and that is the result of the MVHR system circulating the air but also the ThistlePro PureFinish plaster converting formaldehyde into non-harmful compounds, and locking them away. You never feel stuffy because the air is being circulated but there isn’t a draught. We have heated towel rails in the bathroom but we’ve not turned them on yet as our towels dry quickly. It’s not something you would immediately notice and say “gosh, the air quality is amazing in here” but we have noticed these details.”
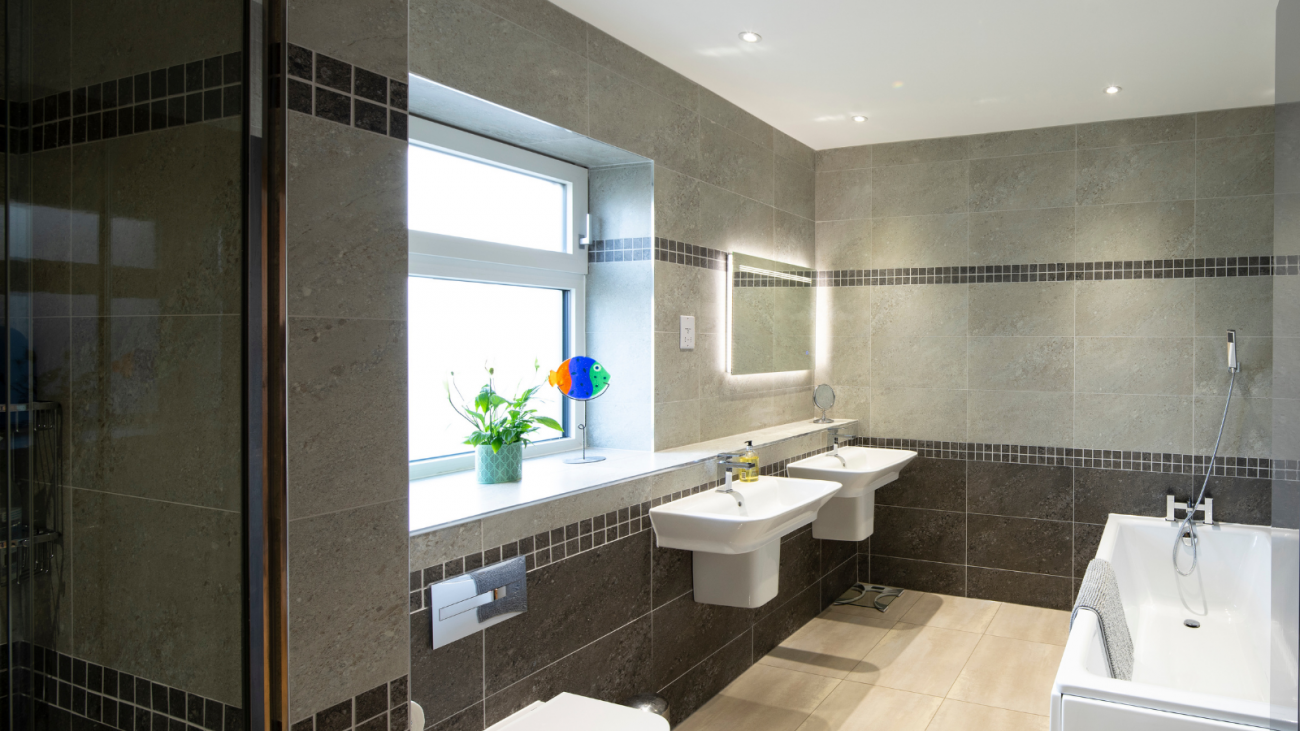
Multi Comfort buildings have acoustic environments that are well balanced to block out unwanted, harmful noise and enhance those sounds that we want, and indeed need, to hear. Thermally it’s efficient and acoustically it’s performing, adds John. He says: “You don’t hear the rain on the roof, acoustics is one of the big issues you have to consider when creating a Multi Comfort house. We had a really windy day and we could see the trees blowing about but we couldn’t hear anything.
“Acoustics was an important factor. The ceilings on the ground floor are formed of 2 layers of British Gypsum’s 15mm Gyproc SoundBloc fixed to Gypframe RB1 resilient bars. Gyproc SoundBloc MR was used in the kitchen area, cloakroom and utility room. The upstairs ceiling utilised 2 x 12.5mm layers of Gyproc SoundBloc. This means that, for example, if you’re watching TV downstairs you’re not disturbing anyone upstairs and vice versa. You can’t hear people moving around late at night, which you find living in new mass built houses where builders build to regulations which don’t have a high standard.”
Mark adds: The things we’re most pleased about is the quality of light and air and the way the spaces are linked together – it’s very successful. Sometimes it’s hard to join double height spaces to make it feel homely and welcoming but this works. The technical side was a challenge - delivering the right performance was something we worked really hard at.”
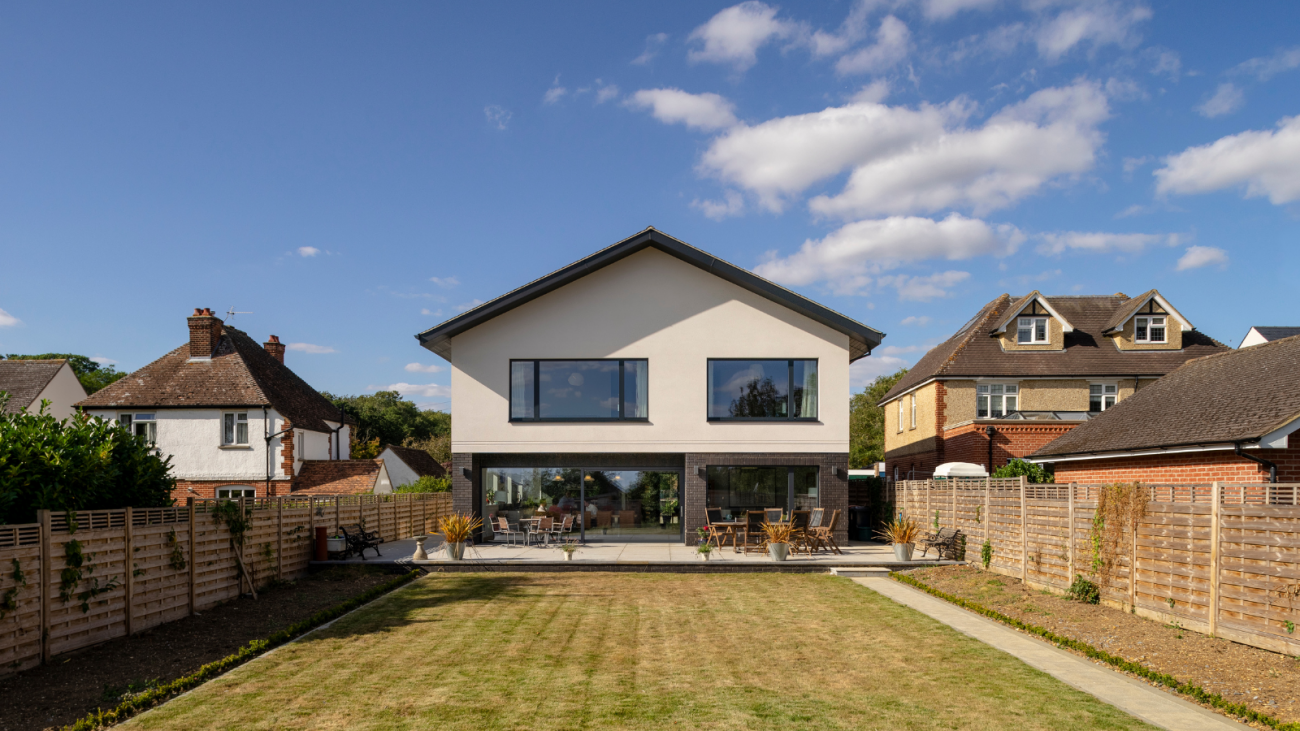
The end result has met all of the requirements the couple set out to achieve but would they change anything? John reflects: “I would better understand the construction details at an early stage because there was quite a lot of reworking when it came to the air tightness, which was done through the winter. It was time consuming and would think about how this could be achieved in advance. Overall, we are looking forward to seeing how the house performs during our first winter but it’s everything we hoped for.”
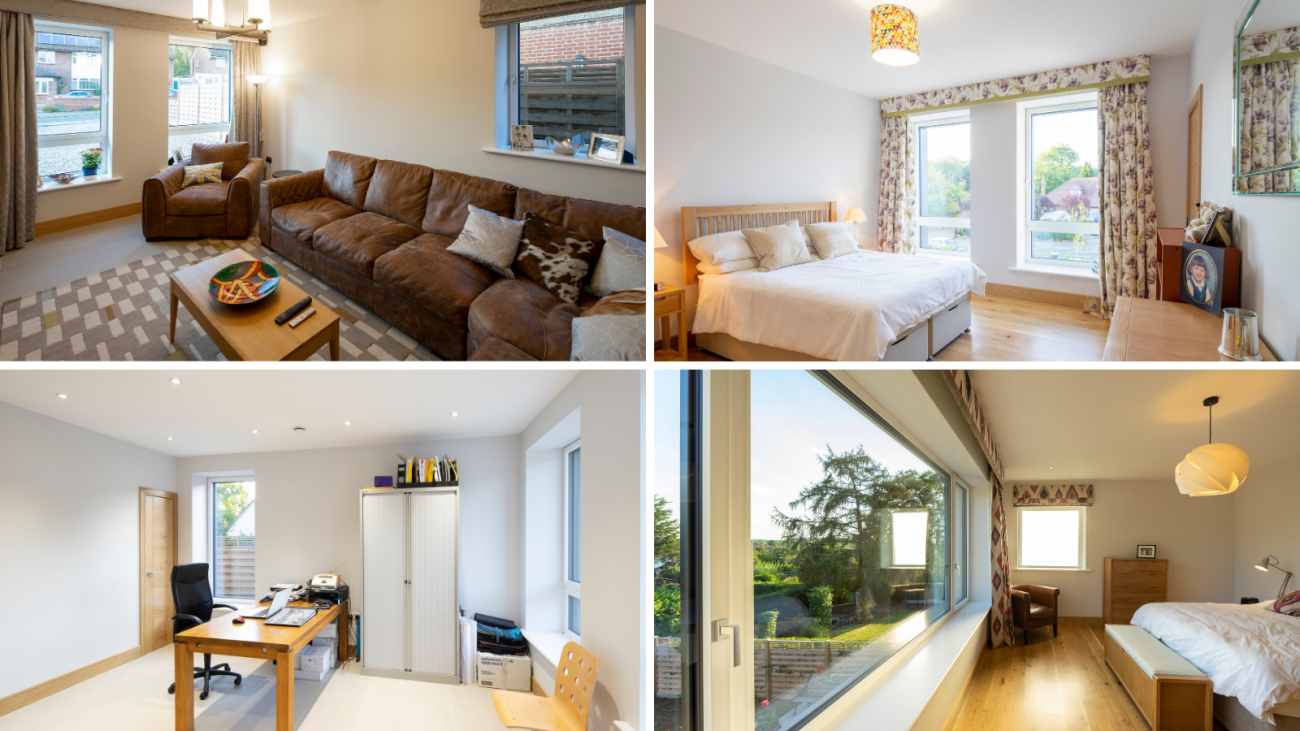
John’s five nuggets of wisdom for self-builders
1. Having lived in a Passivhaus and Multi Comfort house I would recommend it to anyone. The significant savings in energy make this a worthwhile investment.
2. Understand what you are taking on before you jump into it. You need to have experts working with you who really ‘get’ the process and make sure you grasp what they are doing and that they are all working together.
3. Find an architect who you are confident with and can work with.
4. Make sure you build in a contingency fund because it will cost more than you think it will. You always seem to pick the most expensive items too!
5. Don’t underestimate the amount of decisions you need to make and start making them early. You don’t want to hold up the process or end up with things where you don’t want them or in a style you didn’t want.
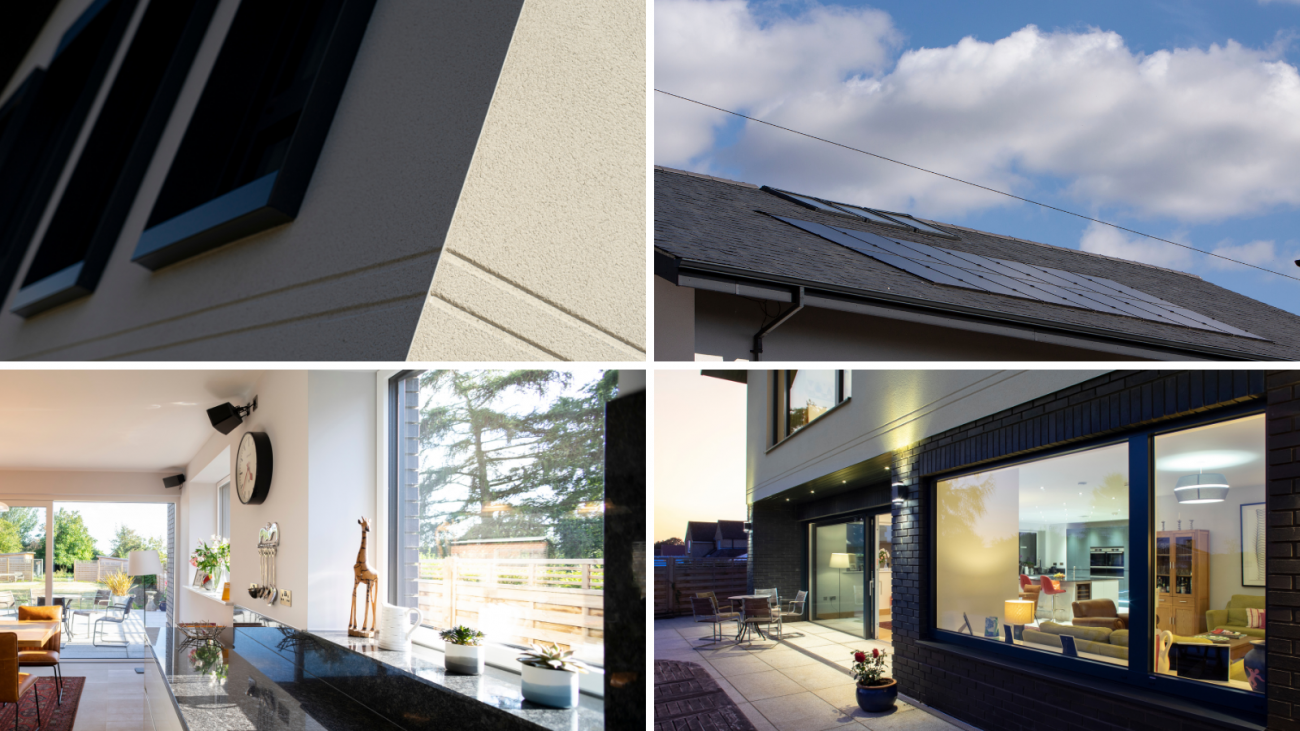
A more in depth look at John's self-build materials
To achieve a Saint-Gobain Multi Comfort house meant using a ‘fabric-first’ approach and employing the expertise and materials of Saint-Gobain’s brands.
Insulation from Isover
External wall cavities: 300mm thick fully filled with 3 x 100mm CWS 32
Ground floor ceiling: 150mm of Spacesaver Roll
Internal partition walls fully filled with 65mm Acoustic Partition Roll (APR 1200)
Rafters fully filled with 400mm of Metac (2 x 200mm)
Plaster and plasterboard from British Gypsum
All external walls and internal block partitions were plastered with Thistle HardWall and ThistlePro PureFinish.
Boarded partition walls and ceilings were all skimmed with ThistlePro PureFinish.
Some of the walls in the downstairs open plan area were skimmed with ThistlePro Magnetic plaster rather than ThistlePro PureFinish.
Partitions were built using acoustic stud with a layer of 12.5mm Gyproc Habito and 12.5mm Gyproc SoundBloc on each face. The Gyproc SoundBloc was replaced with Glasroc H Tilebacker in en-suite bathrooms.
The ground floor ceiling was formed using two layers of 15mm Gyproc SoundBloc fixed to Resilient Bar. Gyproc SoundBloc MR was used in the kitchen area, cloakroom and utility room.
The upstairs ceiling utilised 2 x 12.5mm layers of Gyproc SoundBloc.
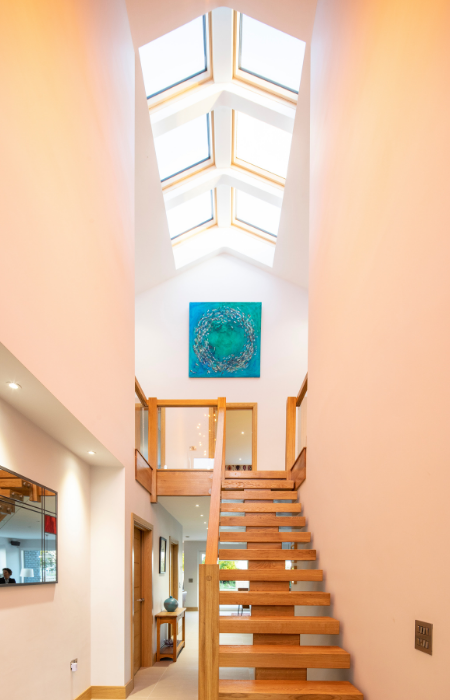
External wall render from Saint-Gobain Weber
The upper half of the house was rendered using 20mm of Chalk colour weberpral monocouche. This was applied to an undercoat of weberend aid.
Posi-joists from Pasquill
Design and supply of Posi-joists for upstairs floor and timber joists for attic floor.
Supply of laminated beam for the ridge timber.
Tiles from CTD Tiles
Supply of floor tiles for the whole of the ground floor.
Supply of wall tiles for all of the en-suites and the cloakroom.
Flooring from International Decorative Surfaces
Supply of engineered timber floor for all of the bedrooms and landing.
Glass from Saint-Gobain Glass
The windows and external doors were supplied by Infinite Windows who are an agent for Internorm of Austria who use Saint-Gobain glass.
Purchase of materials through builders merchants
Materials were purchased through local branches: Gibbs and Dandy (Bedford), Jewson (Bedford) or Minster (Royston).
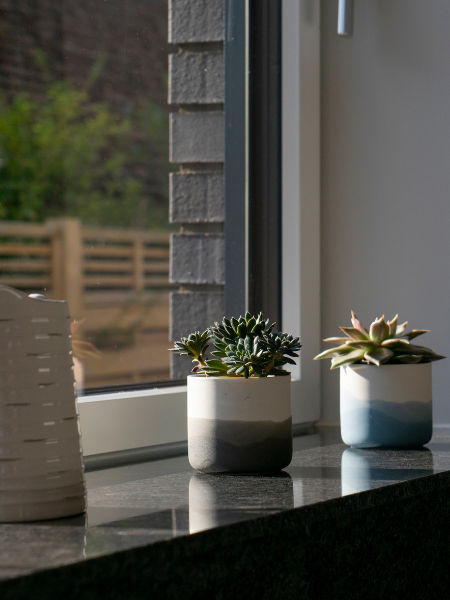
SAP Assessment from Build Aviator
Gibbs and Dandy organised meetings with the Build Aviator team which was very useful for heating design, SAP assessment, and in particular the project costing exercise. This was accepted by the Building Society as the build cost during the application process.
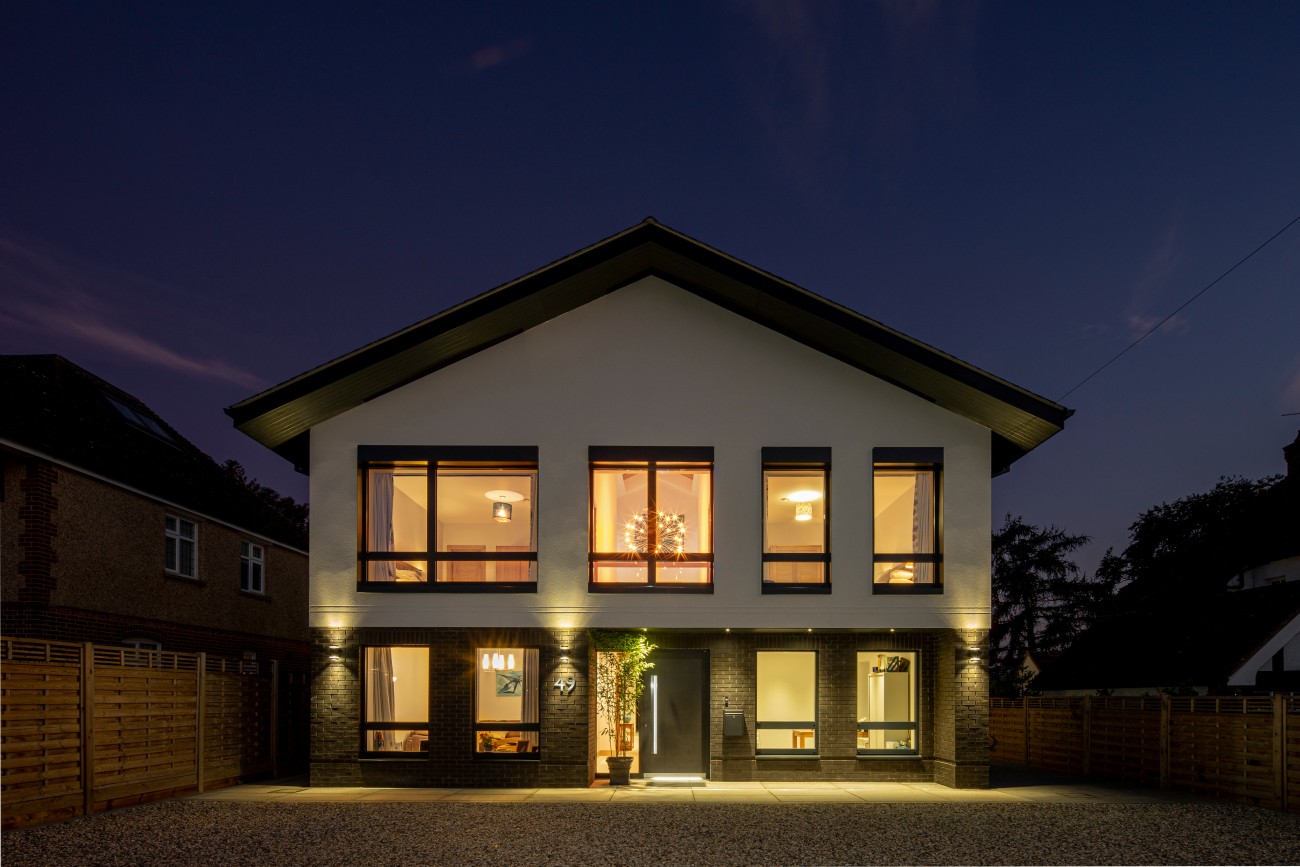
What is Passivhaus?
Passivhaus might seem like an elaborate concept for a high end Grand Designs home but it’s far from the case. It’s about using the best insulation technology, creating efficient windows and doors and using effective heat preservation systems. All of this results in a comfortable, low energy building helping to reduce heating costs and emissions to a fraction of current standards. Combined with Multi Comfort this creates the best possible indoor comfort and wellbeing.
In order to achieve this, it’s all about the quality and attention to detail when it comes to the design and construction of the building which ensures it performs to the highest standard.
Discover more about how you can design your home for comfort here.
