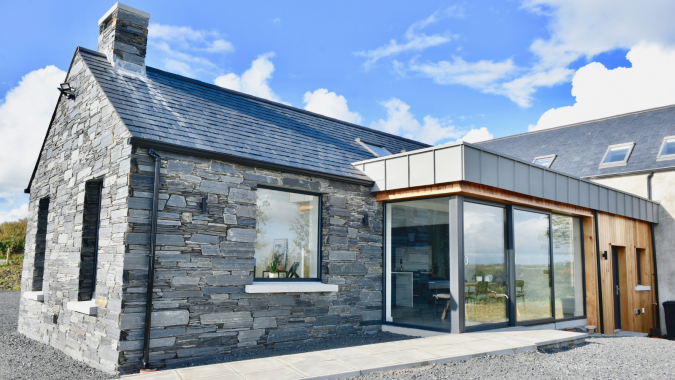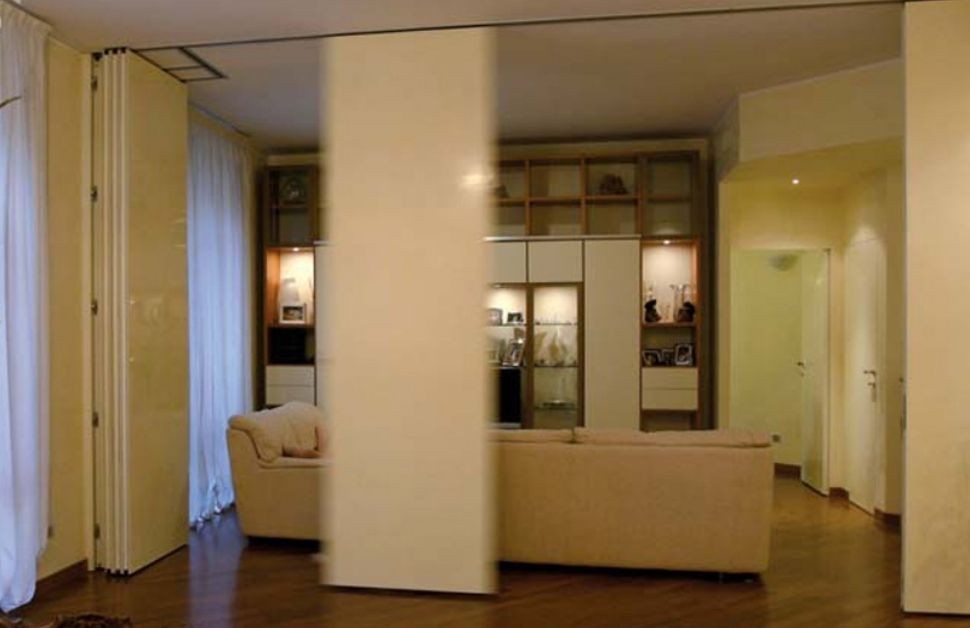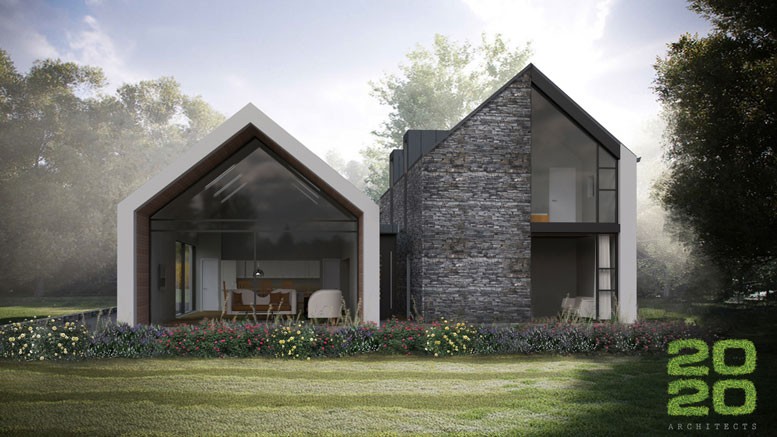Top five tips on how to future proof your self-build home
Whether you are undertaking a self-build project or extending an existing home, it is wise to create a future-proof home. It will add value should you wish to sell your home in the future, or if you are designing a forever home, it will create a home that fits or adapts easily to your lifestyle.
When it comes to creating a future-proof self-build, you should consider environmental impact, tech needs and flexibility as your family grows.
1. Make your house adaptable
The key to designing an adaptable home is to think about what you need from it now, and at different stages of your life.
Creating a house that is adaptable to changing needs over time is one of the first things that we get our clients to think about.
Most people find that what they need from their house as family with young children will be different, for example, from what they need as they move into retirement or have elderly parents who may come to live with them. A future-proof home design can save on a costly and disruptive renovation project later.
One example of this is having either a ground floor en-suite bathroom, or a space that can be easily converted to make one. Families with smaller children tend to want bedrooms on the same floor. As you age, or as is happening more and more, multi-generational families are living together and stairs can present challenges, so including or planning for a ground floor en-suite. bedroom is sensible.
The width of doorways and corridors is another consideration. At some point they may need to accommodate wheelchairs, for example.
Privacy and distance may be a growing desire as small children become noisy teenagers. A media room or space where they can hang out and play computers with their friends can also be useful.
Jason and Mary designed their self-build home in Northern Ireland to be adaptable, with rooms that are able to change according to their circumstances and needs. They've given themselves the option to decide to convert the garage in future, or upgrade their boiler to a heat pump, with future-proofing at the forefront of their design.
Discover their self-build home in our case study here.

2. Choose sustainable design
You can’t have a future proof forever home if it’s not energy efficient.
When it comes to designing for energy efficiency you’ll want to build as close as possible to Passivhaus standards. Passivhaus involves getting the most out of the fabric of your building. It is heavily insulated and as airtight as possible. The result is a home that consumes little to no energy to heat or run. Using a Mechanical Ventilation Heat Recovery system, ground source heat pumps and solar panels will reduce the carbon footprint of your home.
The UK government is continually looking to reduce carbon emissions in the construction industry by bringing in low-carbon standards and changing building regulations to reduce greenhouse gas emissions and move towards a net-zero carbon future. Retrofitting a house later on could cost you more in the long run so building to high energy efficiency standards now will pay off.
There are plenty of ways to increase the sustainability of your build. One of the key ways to reduce the impact of your home on the environment is by using high performing, energy efficient building materials to build your home, and by considering an energy-efficient self-build.
A fabric-first approach is key. Why not consider products which contribute to the thermal insulation such as glass mineral wool insulation which is manufactured from recycled materials. Have you thought about using an offsite structural timber system? Using timber is sustainable, economic and thermally efficient.
3. Create flexible spaces
The last year has forced us to re-think how we use the spaces in our homes – our homes are now our offices, workspaces, school rooms and there is a growing need for flexibility.
If you have open plan spaces in your home, using foldaway walls or partitions allows you to create areas for office work, schoolwork, exercise and even sleeping as needed.

This project (pictured) incorporates a folding partition wall which separates the living room from the large open plan kitchen dining space. The clients enjoyed a lot of connection during the day between adults and younger kids. At night, the client used the partition wall to separate and hide the kitchen and allow for an intimate, adult living room.
Open plan spaces also allow for furniture to be spaced out, reducing the risk of trips and falls for the elderly and more vulnerable members of the household.
4. Smarten up your act
Integrating smart technology into our homes is becoming more commonplace. Putting some thought into what to include if you are building a new home, might seem costly, but it will make your home technologically relevant for years to come.
Features such as automated home security systems, smart speakers, intelligent lighting, heating and air conditioning, are worth considering if your budget allows. These are popular as they are controlled by remote devices and apps. The result will be a home that is fashionable and the envy of your friends and neighbours.
In this new build, our client has used all the above technologies to create a stunning home.

5. Be connected and wired
Sockets are an important consideration, given how much we use technology in our homes. Think about where you need them, especially for spaces that may be multi-use such as counters that may be used for cooking and as an office space. Ideally there should be high, mid and lower-level sockets that will meet the needs and be accessible to everyone living in the home.
It is essential that homes today have reliable WiFi. Something like a mesh WiFi system is worth thinking about to make sure you stay connected. Nodes, or mini routers, are plugged into power sockets around the house. Each node provides WiFi coverage, but they communicate with each other as a single network, boosting the connection throughout your home.


