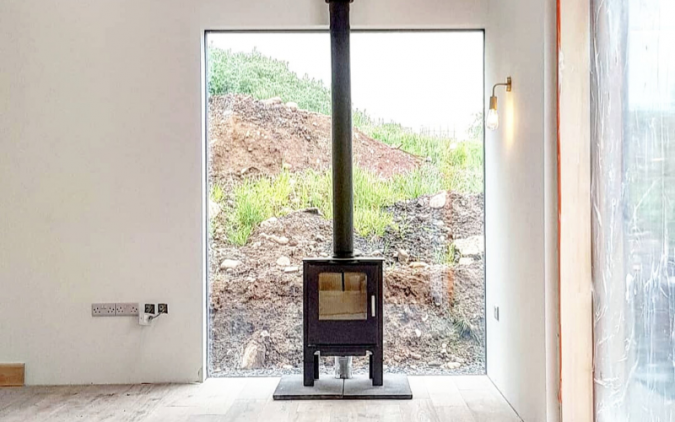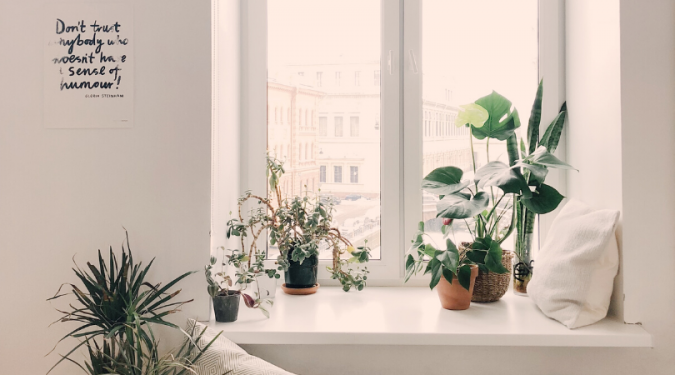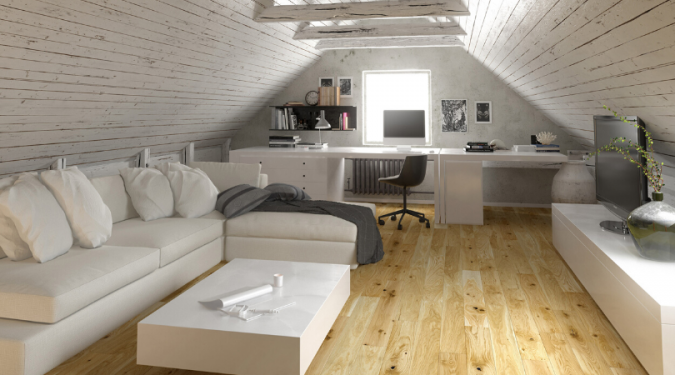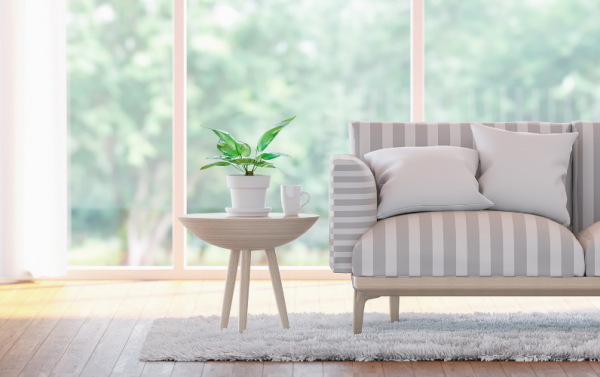Five ways to maximise natural light in your self-build home
Natural daylight is proven to support our circadian clock – from the light in the morning waking us up to the night light, which helps us switch off and sleep.
The undeniable power of natural light on our bodies and minds is a huge influence on modern architectural design. When it comes to your own self-build how can you maximise every corner of your home to help boost your mood and save energy?
1. Window of opportunity
It seems like an obvious one, but increasing the amount/size of the windows in your home is the easiest way to maximise the natural light coming in. Large sliding/bi-fold doors are a great way to create a wall of light and help bring the outside, inside.
It’s also worth bearing in mind that tall, vertical windows throw more light further into a room than horizontal windows. My own self-build features a frameless window, which floods our living room with daylight. Frameless windows can provide a contemporary aesthetic and create a ‘painting’ or picture to the outside world.
Read more about Gareth's self-build in our case study here.

2. Roof lights
It’s not possible to put a roof light in every room, but it’s fantastic to use them where you can. Roof or sky lights can let up to six times more natural light in than normal windows, so they are a very cost effective way to brighten up your home especially when dark, wintry nights draw in.
Learn more about the importance of designing for natural light and visual comfort here.
3. Orientation
One of the biggest factors affecting the amount of natural light that will enter your home, is the orientation of your house on the site itself. The path of the sun throughout the day has to be carefully considered when designing the layout of your home and the position of any windows.
If possible, try to keep the main living areas to the southern side of your home and use large windows/sliding doors to bring in as much light as possible.
Considering your build orientation to maximise solar gain is part of the fabric first approach which involves considering the design and materials of your building to create a comfortable indoor environment. Learn more about the fabric first approach in our blog.

4. Consider your surroundings
When designing your home or extension, it’s easy to get caught up in the layout and aesthetics of the house itself and overlook the surroundings. Objects in the immediate vicinity can have a massive impact on the light entering your home: existing garages or neighbouring homes can cast unwanted shadows in a room. Carefully choosing the position of windows can avoid these shadows and allow the light to flood in for as much of the day as possible.
5. Interior design to reflect light
One of the best ways to brighten up a room, is to make the most of the light that is coming in. ‘Light’ walls or walls made from glass blocks, plus the strategic use of decorative mirrors, can help the light bounce around the room, making the space feel bright and airy.
Glossy finishes, especially flooring, also have a massive effect on the amount of light that travels around your home. Think about furniture and the use of unobtrusive Scandinavian design, for example, to brighten your room. Clever use of design features like internal windows are great for allowing borrowed light into those smaller, darker rooms, that don’t get as much natural light from the outside.


Designing your self-build to maximise space
Read our design tips to maximise space in your home

7 things your architect needs to know to start on your design
Gareth Boyd, Director at 2020 Architects, explains what you need to consider.
Gareth Boyd is a director at 2020 Architects, a multi-award winning practice, specialising in bespoke homes and design-led commercial projects. Based in County Antrim, 2020 have invested in business development and modern marketing to promote their cutting-edge architecture, becoming one of Ireland’s fastest growing studios. Gareth has a unique insight into the trials and tribulations of building your own home after completing his own self-build in 2019.
