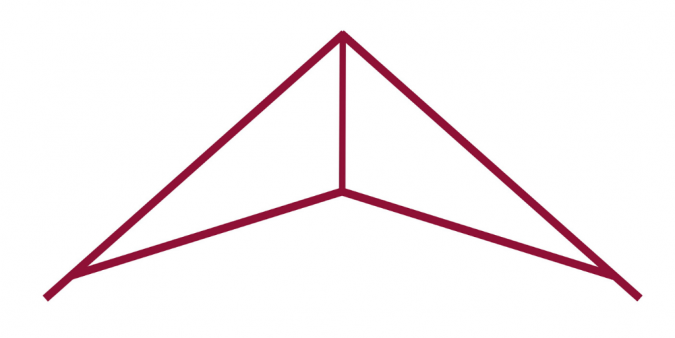Which type of roof truss is best for your self-build?
What makes a great roof is a common question posed by many a self-builder. The answer has to be …in the truss. This wooden structure supports the structure above a home and is a popular choice of framing in the UK due to its cost-effectiveness and design flexibility.
Trussed rafters can be designed to a self-builder’s exact specifications and delivered directly to your site - saving you time, effort and money.
They are suitable for a wide range of roof structures and can be used on a wide range of building types including timber frame, masonry and steel frame, although most commonly they are used for domestic housing.
Tim Tasker, Technical Manager at Pasquill, one of the UK’s leading suppliers of roof trusses, said: “Roof trusses are not only the “norm” for simple roof structures but also they are increasingly the only method of framing to turn an architectural vision into a working roof structure.
“Roof trusses or trussed rafters, as they are otherwise known, have replaced traditional “cut and fit” roofs. Pasquill’s trussed rafters are individually designed roof components made from kiln-dried, strength-graded timber sourced from Sweden and joined together with steel nail plates.
“Trusses can provide you with unlimited structures and a well-designed and maintained timber roof will not require replacing during the design life of the property. Replacement will only be required if the use changes such as the requirement to add a new storey or the desire to convert a flat roof to a pitched roof.
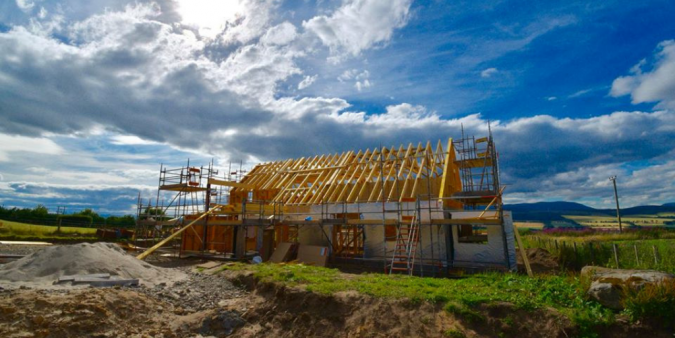
“Roof trusses hugely reduce the amount of time spent installing the structural elements of the roof compared to traditional build methods. Our speed of manufacture allows just-in-time delivery to site and therefore negates the need for large storage space on site.”
When it comes to cost, Tim explains: “An eight metre span standard duo truss costs around £70 each - spaced at 600mm centres this would equate to around £15 per square metre. Attic trusses are more costly with an eight metre span attic truss costing around £170 each (spaced at 600mm would equate to £35 per square metre).”
But which type of roof truss is the best for your self-build and what are the benefits?
Attic trusses
Want room to expand your living space? Attic trusses could be the solution for your growing family needs or a clear space for housing your MVHR system.
These kind of trusses are often used to increase living space without changing the footprint of the house. They include a lower member which provides a floor platform. The benefit of this is to provide more flexibility in roof and lower floor layouts as, depending on span and room size, the attic trusses can span onto external load-bearing walls.
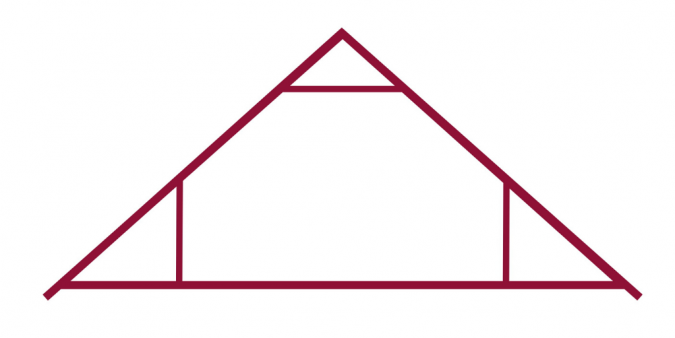
The bottom chord of the truss which becomes the floor joist of the room can be designed and manufactured in a number of ways. Including the incorporation of metal web joists which offer a stronger but lightweight option which has the added benefit of allowing services to be easily installed.
Fink truss
A fink truss is the most common type of truss used in modern homes. The truss, which is a type of duo-pitch (a truss with two slopes), has an internal web configuration shaped like a W to give the ultimate strength to material ratio for spans from around five to nine metres which covers the majority of domestic dwellings being built today.
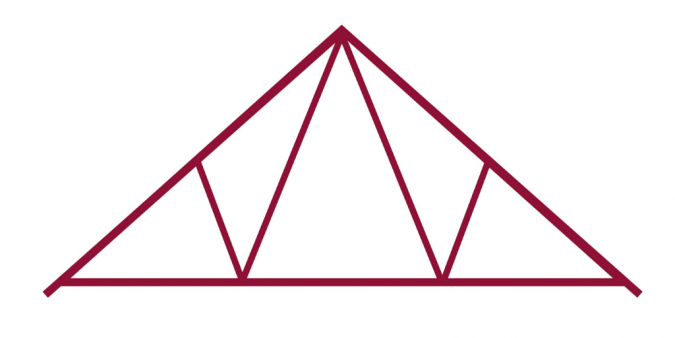
Stubbed or Cantilevered eaves
The heels of the truss can be modified to change the relationship of the fascia and soffit to the ceiling level.
Hip Set
The hip truss forms the basis of the hipped end roof shape, but can also be used to provide a flat roofed section between roof slopes where the overall height of the building is an issue.
The hipped roof is more complex to construct and finish with more cutting of the roof finishes at the intersections. However, the walls are all finished at a constant height and avoid the need to return to complete the gable wall once the roof is constructed. There is also a lower working height for maintenance.
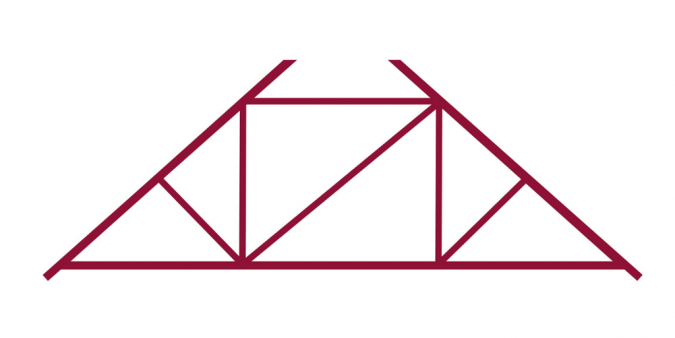
The Raised Tie truss
Raised tie trusses are used to provide a higher ceiling line for extra headroom. This type of truss is ideal for increasing the height of a room without needing to increase the overall height of the building.
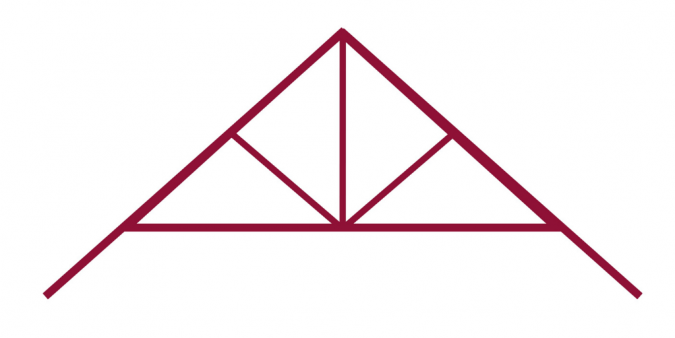
Scissor Truss
Named after its appearance, a scissor truss provides a vaulted ceiling in the room below. A scissor truss is similar to the raised tie truss but the sloping ceiling is at a shallower angle to the outer roof pitch giving more strength to the truss and therefore giving more flexibility in design. The ceiling line on the scissor truss can be fully pitched or with a flat section in the centre.
