Which building method should you use for your self-build?
It’s arguably one of the biggest decisions you’ll make when it comes to your self-build.
The method you choose to build your home will impact every aspect of your project from costs to the internal layout. It’s not something to rush into so what do you need to look out for?
Certain construction methods are better suited to particular house designs than others. For example, if you have an artistic and ambitious open plan design in mind, a steel frame construction may be preferable to traditional brick and block.
It always returns to budget. Different methods of building influence the costs per square foot. The smaller your budget, the more restricted your choice of building method. Furthermore, if you require a mortgage, you may find that your lender restricts your construction options.
Here’s our guide to each of the major build systems:
Brick and block
Brick and block construction has been popular in the UK for centuries. The system works with an inner skin of concrete blocks, an outer skin of facing bricks and a layer of insulation between the two.
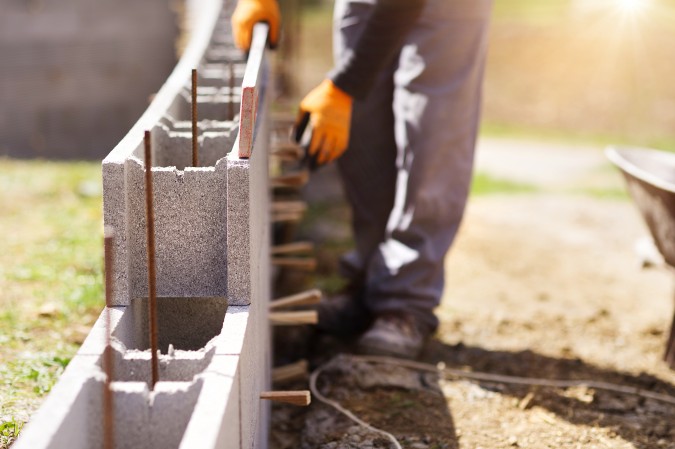
The traditional visual appeal, durability and insulation properties, plus the large number of well-practiced builders in brick and block-work, make it a practical choice. The nature of the material means that all work takes place on the chosen site, removing the need for remote crews and delivery of large prefabricated sections.
Standard brick and block materials won't be as costly as some other methods, but the build is likely to take longer, meaning increased labour costs, and there can be long delays (and associated expenses) caused by poor weather.
Finished masonry must dry-out thoroughly before internal work like electrical installation can proceed, and frost can cause expansion damage to new walling. Consideration of the seasons is highly significant in scheduling.
Sound and sturdy
Availability of attractively solid materials used in brick and block-work, means the method is likely to remain popular. Their sound-proofing qualities are preferred in urban environments, but it is worth remembering that the most efficient heating of masonry buildings can require continuous energy input, even when the property is unoccupied for predictable periods.
Timber frame construction
Timber frame buildings are very popular with self-builders. This kind of frame provides a wide range of design options from a traditional brick-faced look to the wooden Scandinavian finish. The longevity of historic buildings indicates timber frames last centuries. Given appropriate treatment and ventilation, modern timber-framing is extremely resistant to rot, fire and insect attack.
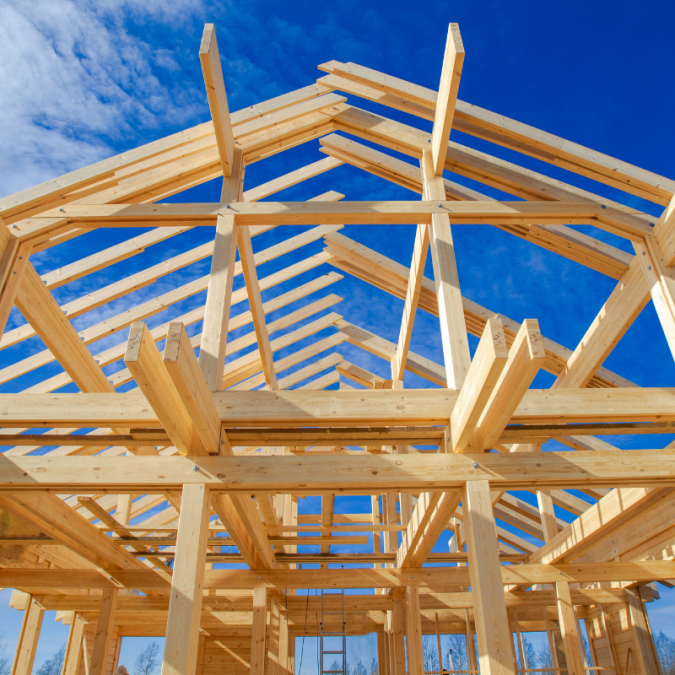
The need for speed
One of the biggest advantages of timber is the speed of construction. Erection of timber frames generally involves the supplier's carpenters during the build. This introduces a high degree of component familiarity, expertise and time-efficiency, with problems easily addressed by an experienced crew. Assembly of this kind of frame can take around two weeks.
Bear in mind that the precise design for a timber frame must be finalised in advance of manufacture, and allowance of factory-time (often three months) needs to be included in your schedule. Late alteration of a design can result in delays and mounting costs.
Timber frames require less time to dry out, ahead of internal work such as decorating and electrical installation. This can commence as soon as a timber frame is weatherproofed. Low temperatures are no hindrance and if poor weather is likely, timber frame construction will quickly enclose areas requiring further work, which would be considerably delayed within a masonry frame.
If you're considering timber frame construction, you can find out everything you need to know about these whole house kits here.
Steel frame construction
Steel frame construction has allowed extraordinary, ground-breaking architecture since the late twentieth century. Almost all recent development in capital city skylines has benefited from steel's light weight, high strength and flexibility. House-builders can also benefit from the same technological advances.
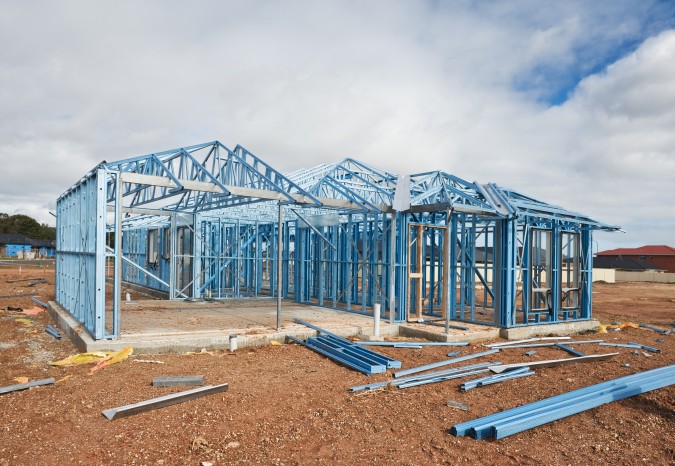
Steel's benefits will depend on the nature of the project. If the design is unusual, uniquely artistic in style, or extreme in its proportions, steel is likely to be easier, more flexible and much faster to bring to reality than traditional methods.
This option will almost certainly require you to purchase a kit on a supply and fit basis and your choice of design will be limited to those offered from the kit manufacturer.
One advantage over brick and block construction, is steel's sheer speed - because steel frames will have been manufactured to a very precise design beforehand, elsewhere. Once suitable foundations are created on site, a steel construction can go up in a few days, and once the roofing, glazing and other cladding are added, total weatherproofing means internal fixtures and decoration can follow without delay. It's fast and less likely to be hindered by adverse weather.
Use of mass-produced steel sections needn't necessarily be expensive, though the grade of steel and its resistance to corrosion will affect cost. Obviously the design specification will be reflected in the metalworkers' fees - from very moderate for simple sections, to very substantial for complex artistic work.
Alternative methods
A variety of alternatives to masonry and timber exist, making use of both high-tech and traditional materials in unconventional ways. Benefits include the ability to mould liquid concrete into almost any layout, plus slender composite walling structures that combine extremely stiff, load-bearing qualities with highly efficient integrated insulation.
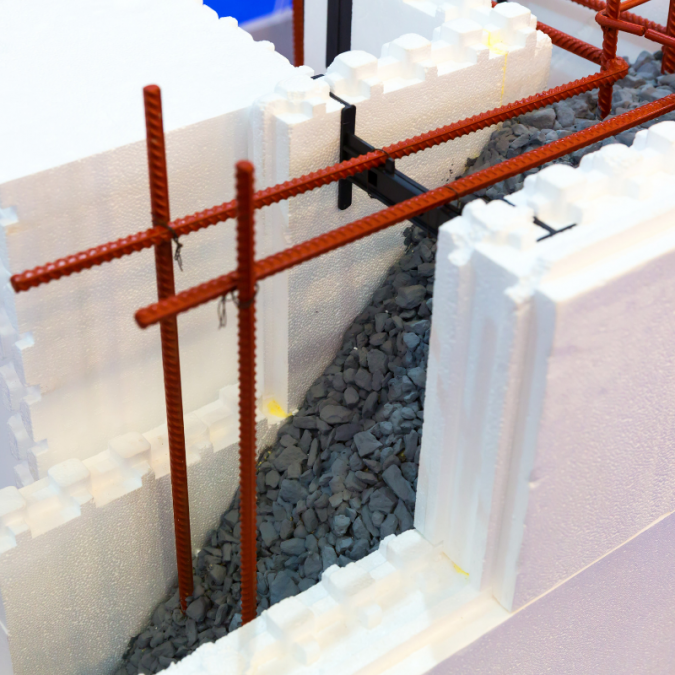
SIPS
SIPS or Structured Insulated Panelling uses layers of ply or OSB which encapsulate an insulating core. The thickness of the plasterboard and the effectiveness of the insulation vary according to the supplier and the cost of the chosen insulation material. These structures provide useful rigidity, often exceeding the strength of timber frames. The system can easily be adapted to work in combination with a steel or block-work frame.
Insulated concrete framework
This method uses large hollow lightweight blocks that lock together, providing a hollow formwork system into which concrete is poured. Once set, the concrete creates a high-strength structure and the formwork remains in place as thermal insulation. The process is simple and arrangement of the formwork is extremely flexible.
Styro Stone
Styro Stone uses a stone-substitute made from expanded polystyrene, which is ecologically very sound and offers excellent insulation. Styro Stone buildings can reach a high level of completion by a proficient team in a single day.
Timber cladding
This type of build is popular for its visual effect and green credentials. The choice of timber is critical - generally, cost reflects durability and finish, though chemical treatment by the supplier or buyer can improve weathering. The attractive appearance of tile-like timber 'shingles' creates a fine rustic finish.
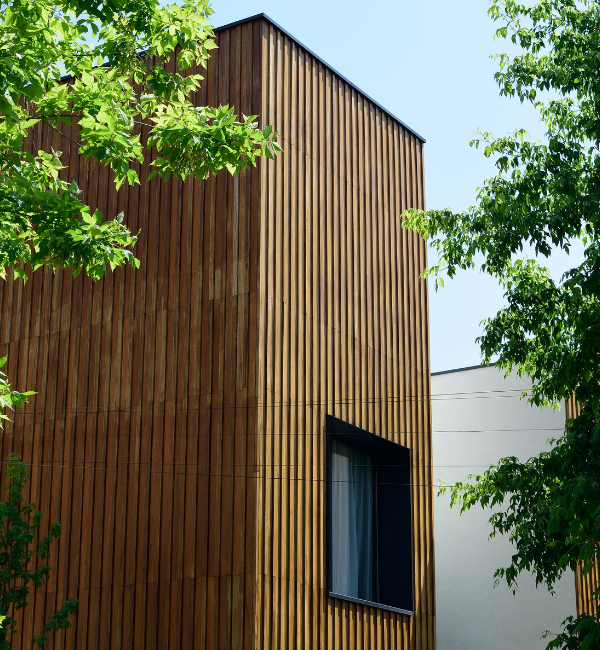
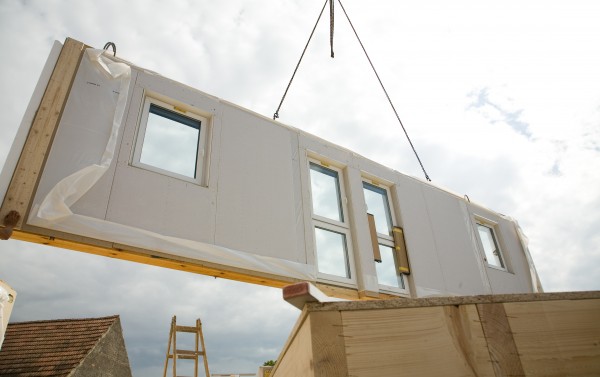
Offsite or Traditional Build?
There are two options when it comes to self-build methods – offsite manufacturing and traditional build.
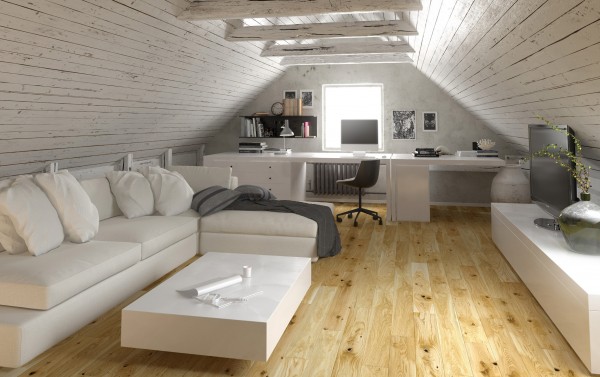
Maximising Your Space
When it comes to planning your self-build, maximising space is a key factor to consider.