The Future-Proofed Home
Peering down the long corridor to his home office, Jason Taylor pauses to admire the window at the end. Light streams in from the east offering views of the countryside. It’s a small but significant connection to the natural setting.
This kind of meticulous detail has made their house a home.
“When I walk down this corridor it’s a liberating feeling. It’s everything I wanted to help connect the outside with the inside,” explains Jason.
Jason, an architectural assistant for a chartered practice in County Down, designed his house with plenty of input from his wife Mary, and his colleague Jenny, an architect.
Exploring the housing market in 2016 didn’t fill Jason and Mary with inspiration. The recently engaged couple were seeking something special.
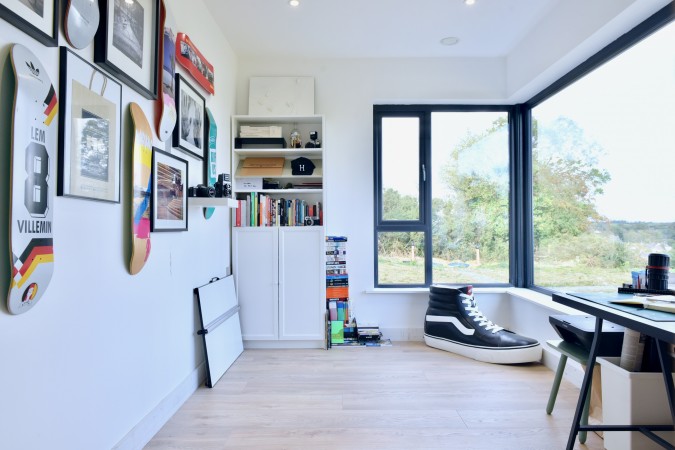
Jason explains: “Shortly after we got engaged our thoughts turned to future plans. The market wasn’t bad at the time for building or buying. The recent ‘boom’ was only starting so prices were low enough that we could build. However, house prices were predicted to increase and we didn’t want to end up with the risk of negative equity.”
The couple were fortunate enough to have access to Mary’s family land complete with planning permission for a replacement dwelling. It was the ideal position to kick off their self-build project.
He adds: “Mary is a real home bird so we couldn’t have imagined a better plot. It’s a quiet and private site but not totally secluded. We’re about halfway between Dublin and Belfast. I didn’t have a great deal of on-site experience, so this was a first for us both. At university I was really aesthetically-driven but that has flipped. Function is everything so I really wanted our home to work for us. I wanted to maximise the room sizes without them being oversized and ensure it flowed well inside.”
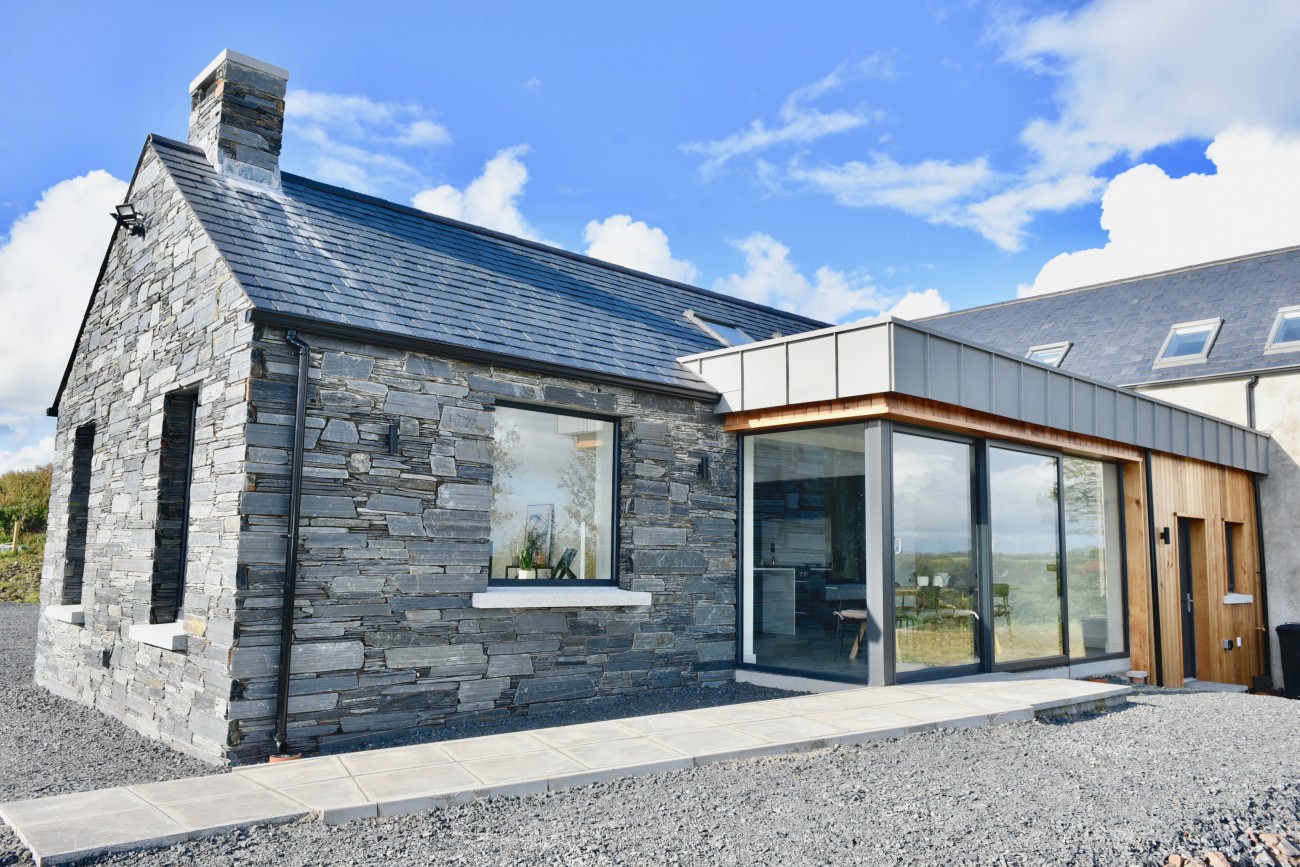
The couple decided on a block build construction with a fabric-first approach and cost-conscious design – complete with a 420sq ft detached garage. They wanted separate social and private spaces with a Scandinavian influence.
The project got off to a flying start. The couple moved out of their rented accommodation and in with Mary’s parents (near the site) during the build. The gifted land, saving on architect’s fees, Mary’s dad helping with the electrics and some savings in the bank, left the pair in a strong position. A meeting with Ulster bank confirmed their affordability checks on how much they could borrow.
“The budget was decided by going to the bank before we even submitted planning and finding out the maximum mortgage we could obtain. Along with our savings and not paying rent to the in-laws really helped us manage our finances and let’s face it, that is one of the toughest aspects of self-build, in my opinion,” says Jason.
It took the couple two years from initial sketches to being granted planning permission. They submitted planning in December 2016 and this was approved in March 2017. They submitted plans to building control in January 2018 and work commenced in May 2018.
Jason adds: “We had about 10 different designs and started talking to a family friend who is a quantity surveyor. We really wanted to get an idea of how much it would all cost. The design process was really important as we knew we couldn’t go back. I did begin to specify materials in some of the construction drawings and I tried to keep the build as ‘simple’ as possible. For example, we don’t have any curved walls – it’s all straight. We did what we could to make the process as easy as possible.”
When it came to the build, appointing a contractor who could offer a fixed-price contract was the only way forward for the couple.
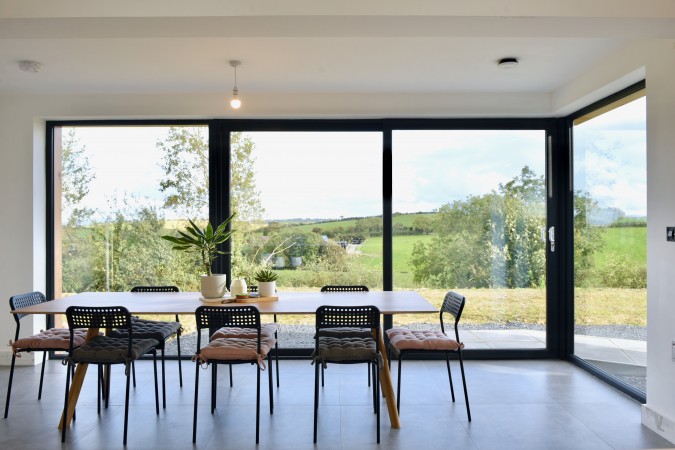
“A fixed-price contract meant that any additional costs were agreed in advance. We found that for peace of mind it was easier to take this route – it allowed us better control over the budget. We saw a few builders but the contractor we ended up with knew my mum, came well recommended and lived just down the road (no mileage costs). We visited some of their sites and sent my construction package over and they came back with a price that was on budget. Any extra expenses were discussed prior to commencement of works. For example, our builder asked if we wanted to add insulation to the garage for future conversion. For an extra £600 we decided that it might be worth it in the long term.”
Day-to-day, Jason was heavily involved in the project management of the build – handling the finances and keeping a close eye on the schedule of works.
Jason says: “I had heard horror stories about working full-time and self-building so I was anxious. We were lucky that my father-in-law is an electrician, so he helped a lot with the heat recovery system, the kitchen fit-out and even some of the landscaping. I did visit the site every day to check on progress and this helped to ensure things ran smoothly. Mistakes do happen and we did manage to pick up on some along the way! I have grown in confidence when it comes to challenging the builders. Check and check again – that’s my advice to self-builders.”
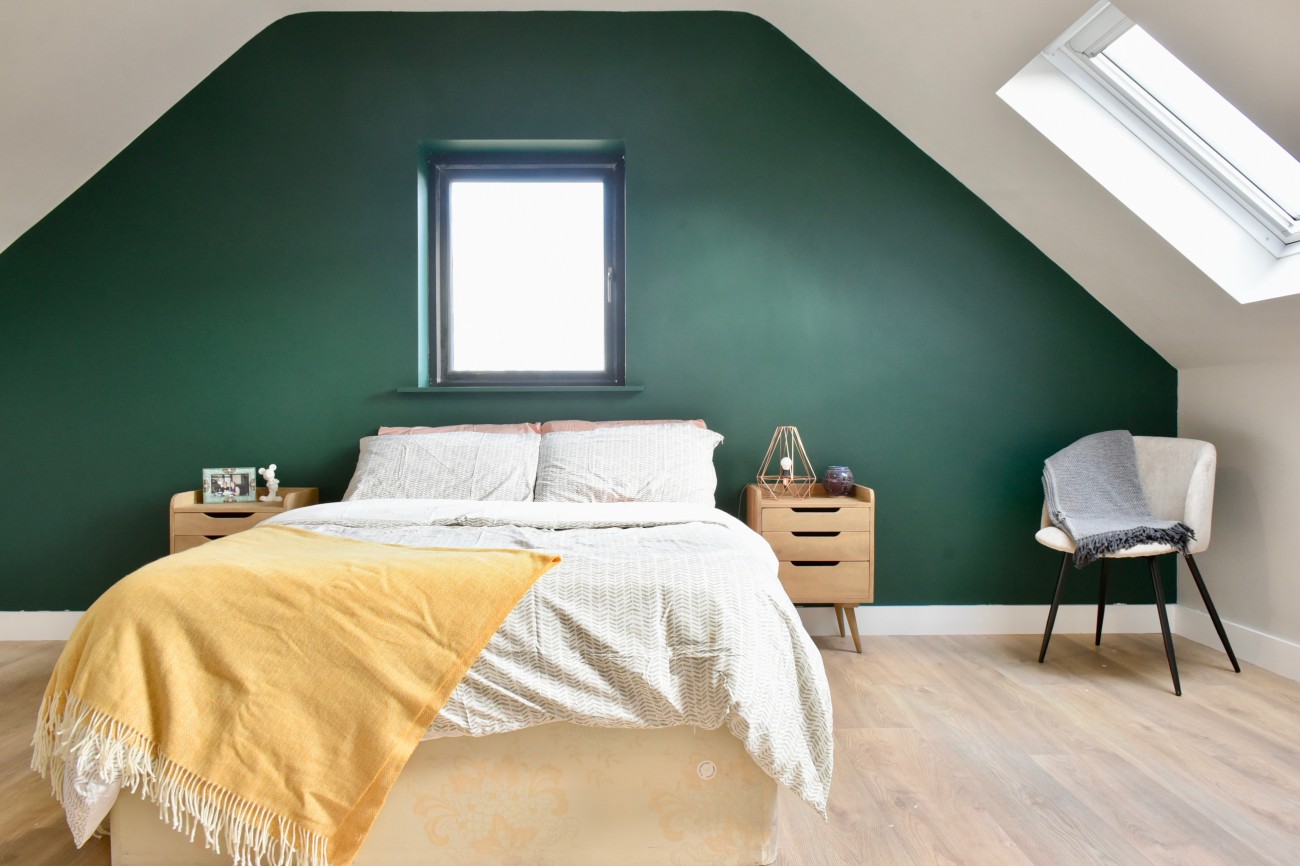
The couple did their fair share of work in between their full-time jobs.
“Airtightness tapes were used around the windows and openings as well as a paint-on membrane at all floor/ceiling/wall junctions to seal these parts rather than using sheets of membranes. Mary and I did all of this ourselves – lots of late nights but it saved us a lot of money. I would recommend these to self-builders. It’s a fairly easy process (if a little time-consuming) but we managed to achieve a 3.0m3/hm2 @ 50pa in our air tightness test without going overboard on membranes and other products.”
Inside out
The ‘fabric first’ approach has proven a success.
The couple have defined a space on the landscape which is innovative but respectful of its surroundings. The exterior is a mix of white-painted render, western red cedar cladding and Donegal natural slate to respond and respect the traditional materials of the countryside. Outside, night lighting highlights the texture of the stone.
“We wanted to give the building the respect it deserved, says Jason, as it’s a prominent building on the landscape. We wanted to define the areas of the home so the wood in the middle of the property signifies the utility/circulation areas, the stone signals our living space and the render marks where our sleeping/private space sits.”
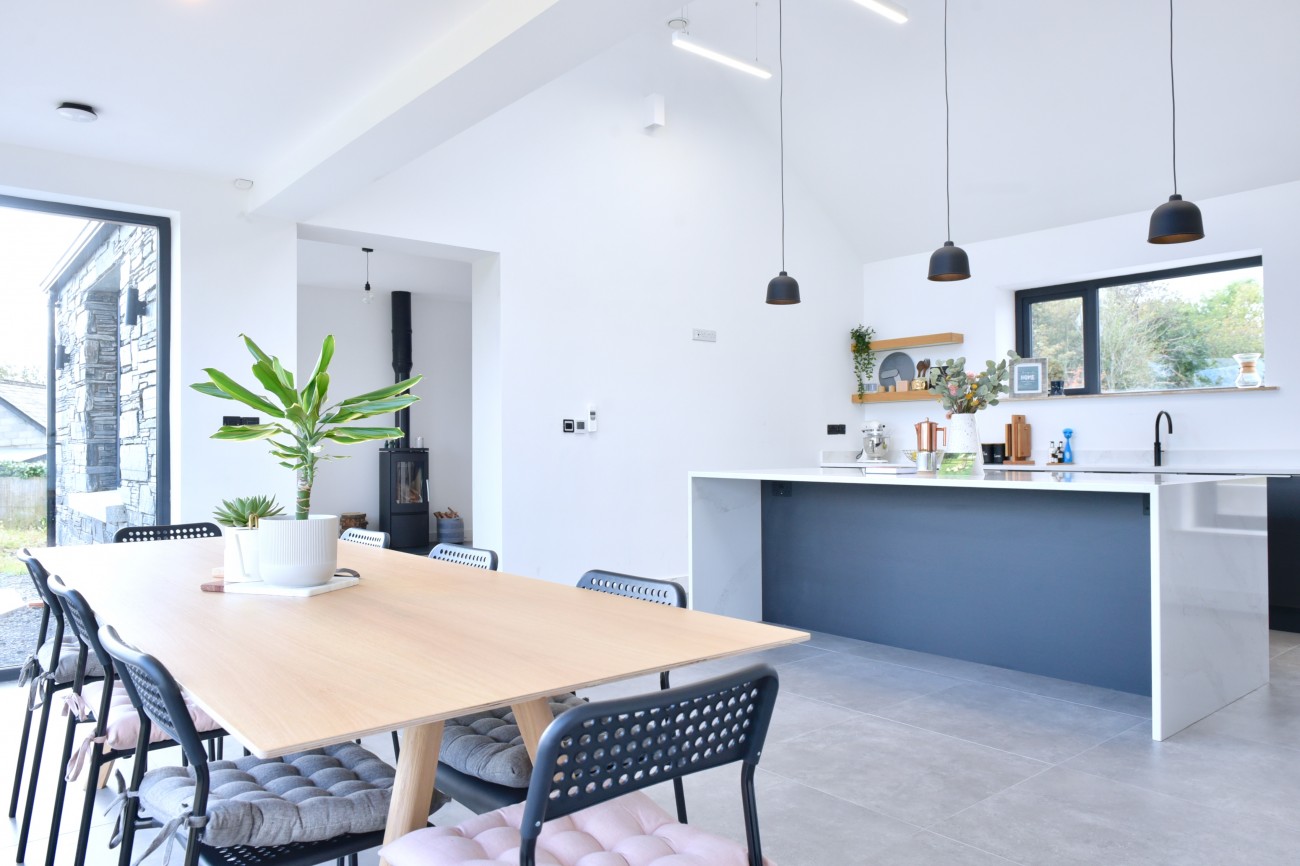
Inside, a roof window brightens the entrance hall and the eye is drawn towards the internal reclaimed brick wall. It’s a well-thought out feature which provides texture and warmth leading the eye further on. The kitchen with its four-metre high ceiling is modern, light and airy with a centrepiece island and Farrow and Ball painted kitchen.
The living space offers ample living with three bedrooms including an accessible ground floor bedroom with an en-suite for visitors – and particularly for parents as they grow older.
A suspended ceiling covers most of the ground floor – the couple used the British Gypsum Caso Line MF, a suspended ceiling system suitable for most internal drylining applications.
“We’re so happy with the living space – it really came together in the end. All of our rooms are adaptable and we’ve designed them to change according to our circumstances and needs. Future proofing was so important to us.”
Another example of forward thinking included the heating system. Jason explains: “We originally wanted to be as energy efficient as possible and considered an air source heat pump but it ended up being out of our budget so we chose a high efficiency oil condensing boiler with scope to upgrade to a heat pump in the future. We also have a mechanical ventilation with heat recovery (MVHR) system installed for adequate ventilation. I believe this will really begin to pay off during the winter months.”
“We’re so happy with where we’re at. Don’t get me wrong there’s still a lot to finish and it wasn’t all plain sailing,” adds Jason.
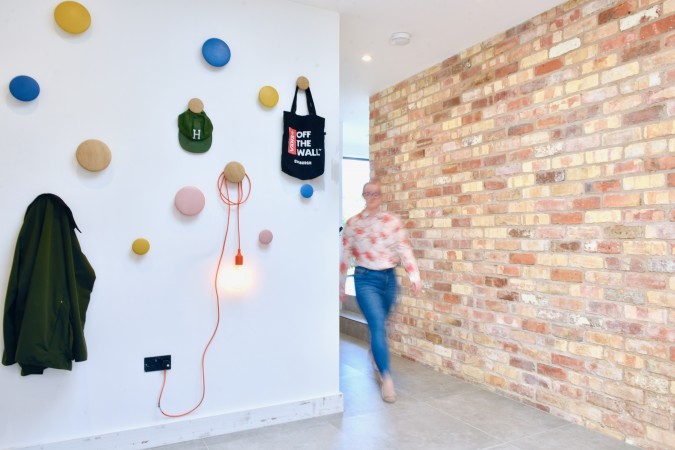
“For example, we have two steps that separate the entrance hall from the kitchen which have proven to be a headache. Between forgetting to detail insulation for the edge of the slab, which threw off the hallway wall internally to blocks being laid too high and increasing the stair rise – it’s been a challenge. Now we’re living in the space and we have our friends’ children running up and down, we realise how annoying those steps are. Maybe we should have kept it flat! We also had to re-think our utility space to form a secondary fire escape route and building control made us create a pocket door due to fire regulations.
“When it came to our foundations when we started digging to the levels we estimated half a metre into the ground but ended up 2.5 metres in so we have a flat site despite being on a sloped site. Self-building throws up its fair share of surprises!”
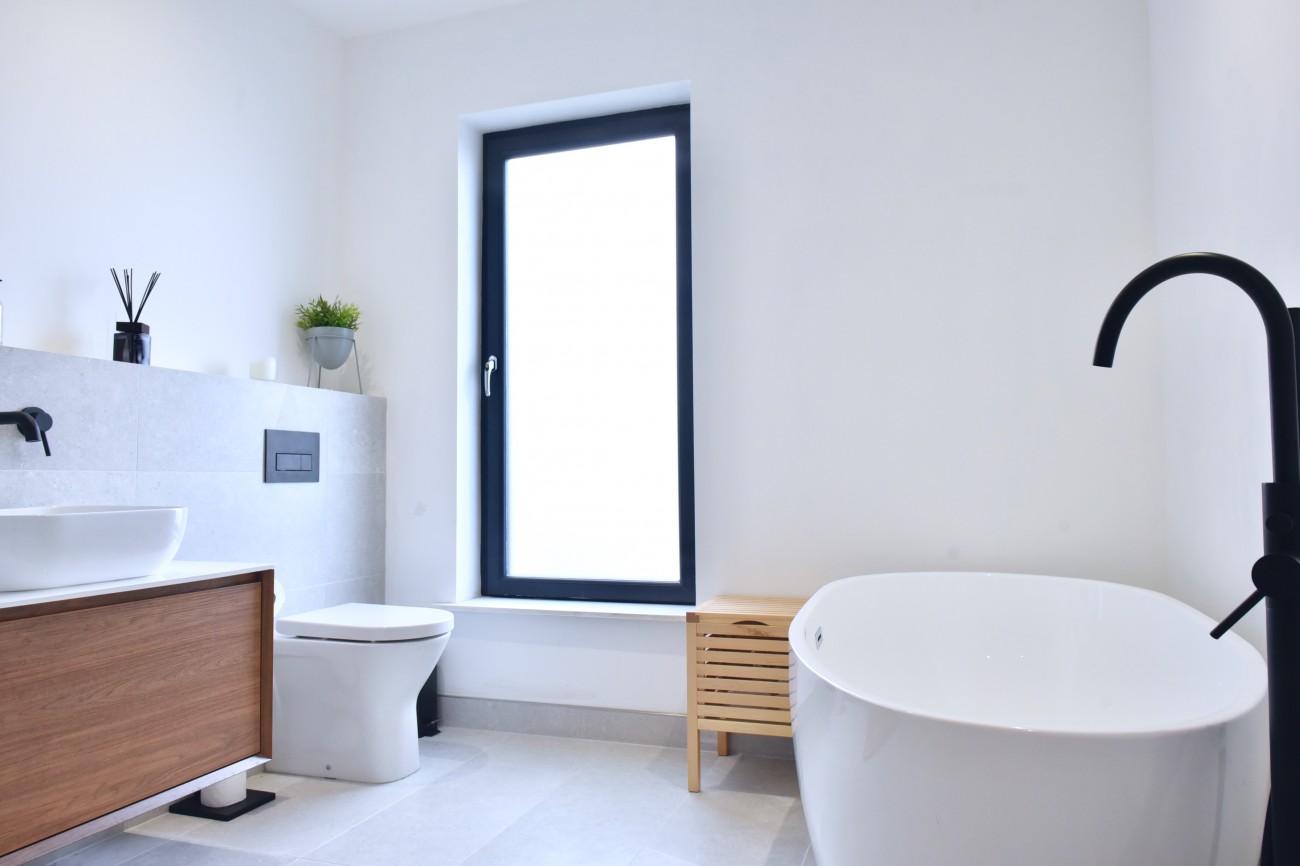
Instagram versus reality
The couple share their project on Instagram which has become a place of inspiration and a space to connect with other self-builders and share ideas.
“The online self-build community is fantastic and I’ve been able to share ideas and tips along our journey. Would I do this again? I think when you’re in the middle of a self-build project you can sometimes get overwhelmed and I would have said ‘no’ last year but now I’ve had time to step back and assess it all – perhaps I would. Just seeing our family and friends using the space is wonderful.”
“I have so much respect and patience for self-builders. On Instagram, you always see the lovely finishes and self-building can seem easier than it really is. The truth is, you do suffer from burnout and the reality is…it’s tough. We found it particularly tough towards the end. But there are times, like when the kitchen was finally fitted, when you realised how far you’ve come. I turned 30 this year and during the times I felt stressed I had to remind myself of how much we have achieved being this young.
“I’d like to take the opportunity to thank both our parents for all their help and support throughout the entire process especially Mary’s parents for giving us somewhere to live and Mary’s dad for kindly doing all the electrical work!
Jason’s top tips for self-builders:
- You need to know what you want from the outset and have the confidence to stick by it.
- Think about the lifespan of a building – you really need to invest in the right fabrics to last.
- The most important stage of your project is the design phase. Take your time and work with your architect to flesh this out.
- Find a local builder as this could cut costs on mileage.
- Visit your builder’s/contractor’s/architect’s current or past projects to see the scale, size and materials they’ve used on their projects.
- Make rooms work for you. I was meticulous when it came to our bathroom. I ended up designing it around the tiles as we had chosen to save on the labour (the tiler didn’t have to cut many tiles), but it works for us.

The oak framed home with timber cladding
Read about Lucy and Sam's self-build journey in our case study
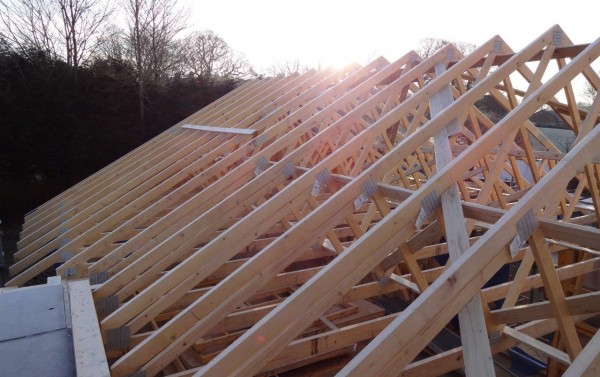
Which type of roof truss is best for your self-build?
Learn more about the different types of roof trusses you can choose