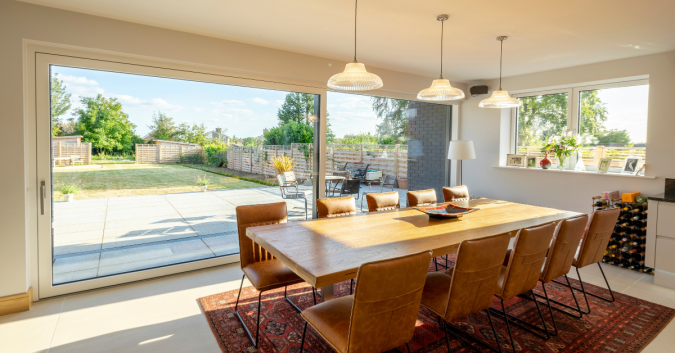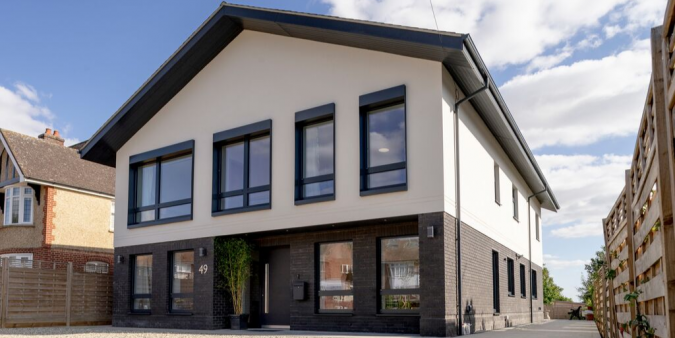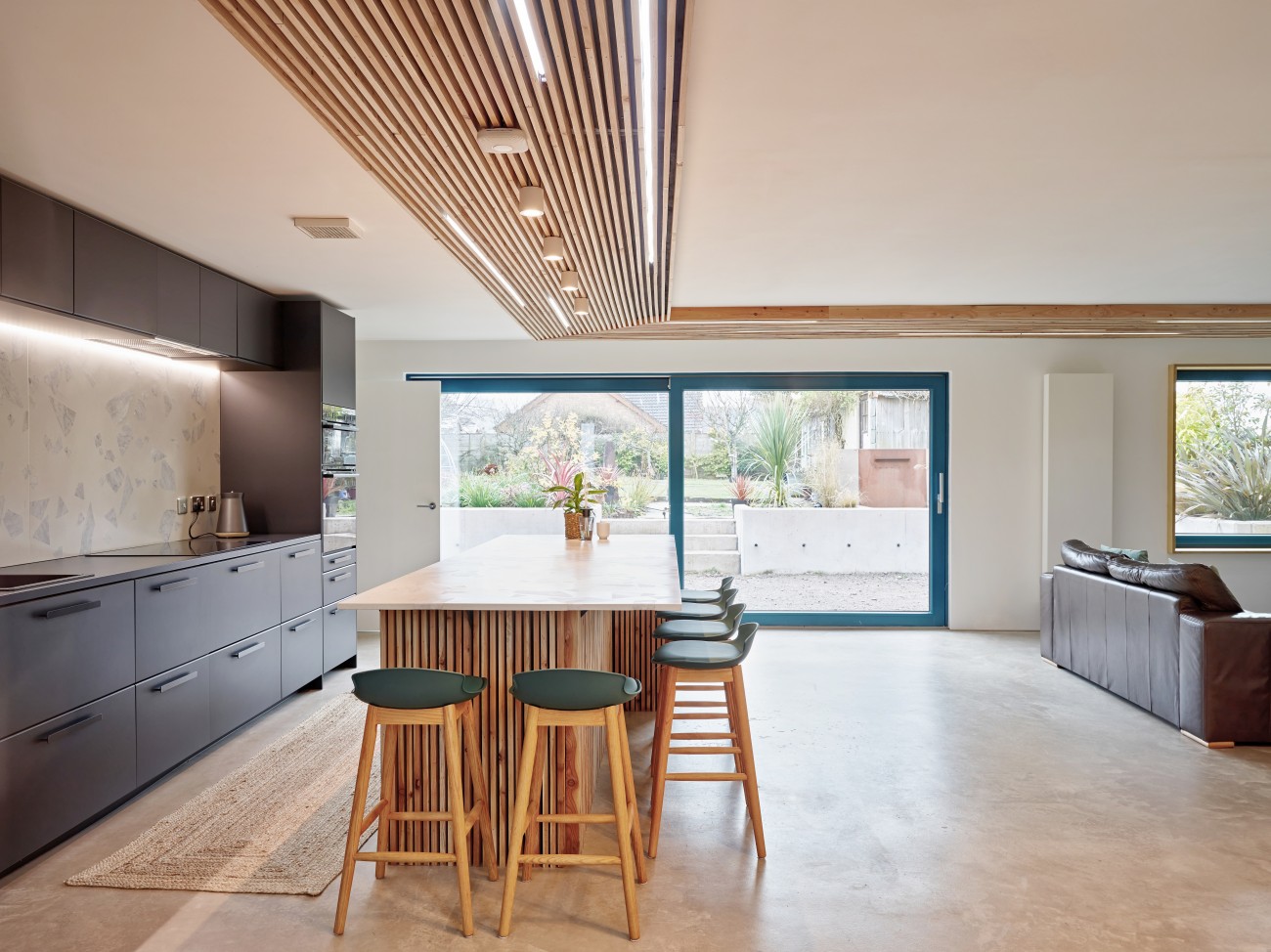What is the Passivhaus Standard?
The way we build is changing.
From 2025, the Future Homes Standard will be in place and this will require new build homes to be future-proofed with low carbon heating and high levels of energy efficiency.
Passivhaus, an internationally recognised building standard, is one way to achieve this low carbon future. Many designers and developers are realising that Passivhaus is one effective approach to meeting the increasing challenges set by regulation.
Passivhaus, passive house in English, refers to buildings which have been constructed to a high level of comfort for the occupants while using very little energy for heating and cooling.
It might seem like an elaborate concept for a high end Grand Designs home but it’s far from the case.
Since 2009, there has been a growth in Passivhaus design according to the Passivhaus Trust. In fact, it was a self-build project, Y Foel Passivhaus, a rural timber-frame self-build in Wales, which became the first UK building to be certified by the Passivhaus Trust.
As of March 2021, there were 1,375 projects in the UK which had received Passivhaus accreditation according to the Passivhaus Trust.
How does Passivhaus work?
This type of design uses the best insulation technology, creating efficient windows and doors and using effective heat preservation systems. All of this results in a comfortable, low energy building helping to reduce heating costs and emissions to a fraction of current standards.
In order to achieve this, it’s all about the quality and attention to detail when it comes to the design and construction of the building which ensures it performs to the highest standard. In short, it uses a fabric first approach.

Why choose the Passivhaus standard?
According to the Passivhaus Trust, buildings constructed to the standard can achieve a 75% reduction in space heating requirements, compared to standard practice for UK new build. A Passivhaus self-build can not only help to meet UK policy requirements but any self-builder can achieve a high quality, low energy build which can provide a comfortable and healthy environment for its occupants.
Investing in Passivhaus may initially add to capital costs but these should be off-set over time by reducing running costs.
How to achieve Passivhaus in the UK
Taking a fabric first approach to your build is paramount in achieving the Passivhaus standard. This involves installing high levels of insulation, high performance windows with insulated frames, an airtight building fabric, thermal bridge free’ construction and a Mechanical Ventilation Heating Recovery System (MVHR). All of this must follow accurate design modelling using the Passive House Planning Package. In order to achieve the Passivhaus standard, a project must demonstrate that it meets the validated quality assurance requirements of the standard.
Quality of life
For some self-builders, like John Pryer, a Passivhaus self-build design was all about quality of life and improved health and wellbeing. A consistently warm, clean and comfortable indoor air environment was paramount for John and his family after years living in cold, draughty homes. Installing a MVHR system meant that air could be extracted from polluted sources and fresh air supplied back to living areas through a central heat exchanger. Find out more about John’s Passivhaus self-build in our case study here.

First-time self-builder Ian Jones was also drawn to Passivhaus construction when he began exploring options for his family home
He said: “We felt so drawn to this kind of energy efficient self-build for its many benefits – the air quality, the low running costs and the comfort levels was a major factor. Knowing that our environmental impact could be reduced also played a huge part in our final decision.”
He installed 4.8m triple-glazed patio doors, high performance airtightness tapes and membranes were used for sealing and a MVHR system was also installed to achieve the best indoor air quality possible. Explore Ian’s Passivhaus self-build home in our case study here.

How can Saint-Gobain help?
When it comes to creating an energy-efficient self-build home, Saint-Gobain has a range of products and solutions to kick start a fabric first approach to creating a sustainable, Passivhaus self-build home.
By choosing materials that conserve energy you can reduce the environmental impact of a building throughout its lifetime.
Insulation
Saint-Gobain Insulation UK combines the brands of Celotex and ISOVER to provide a comprehensive thermal insulation offering. From loft or flat roof insulation, to room in the roof, floor and wall insulation, the Saint-Gobain Insulation UK product portfolio has a solution to help meet your needs.
Saint-Gobain Weber can help with upgrades with the thermal properties and the aesthetics of your home with an external wall insulation system. This type of system can increase thermal efficiency, eliminate cold bridging and minimise heat loss and therefore energy consumption.
Glass
Saint-Gobain Glass manufactures some of the UK’s most energy efficient glass.
Planitherm is a range of modern, high-performance glazing for the home made by Saint-Gobain Glass. Whether you’re looking for more warmth, a peaceful night’s sleep or to enjoy a sun-filled room without overheating, Planitherm glass is quality assured and you can use it in any style of window frame. Planitherm glass doesn't just meet UK energy standards and building regulations, it exceeds them: offering not only better efficiency than traditional double glazing.
Jewson
Good air quality is an integral part of a Passivhaus build and a low air leakage rate is a must to meet the Passivhaus Standard. Trickle vents or extractor fans are being replaced by Mechanical Ventilation Heat Recovery (MVHR) systems, which can provide excellent indoor air quality and also deliver heat throughout the home.
This type of system provides constant fresh filtered air into a building while retaining most of the energy that has already been used in heating the building. This kind of system can extract and recycle any warmth in the outgoing air by transferring it into the new supply - optimising the climate in your home.
Unohab is a high-tech ventilation system supplied by Jewson. This decentralised mechanical single room heat recovery unit by Airflow allows the process of supplying and extracting air to be done without ducting.
It has three modes – heat recovery, cross-ventilation and supply air. The latter two are designed to bring in fresh air, with the cross-ventilation mode proving particularly useful during summer, as it draws out the hot stagnant air. The supply air function also draws in fresh air when an extract fan is activated in a wet room, assuming the extract fans have been connected.
With heat recovery mode, Unohab has thermal efficiency capabilities of up to 88%. This not only helps homeowners save money, but will tick the boxes when it comes to building regulations, such as Part L of the Future Homes Standard – an important one that dictates fuel efficiency for new builds.
For more information, get in touch with your local Jewson branch.

