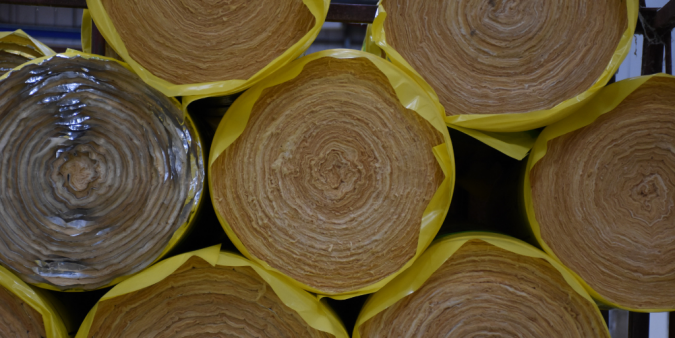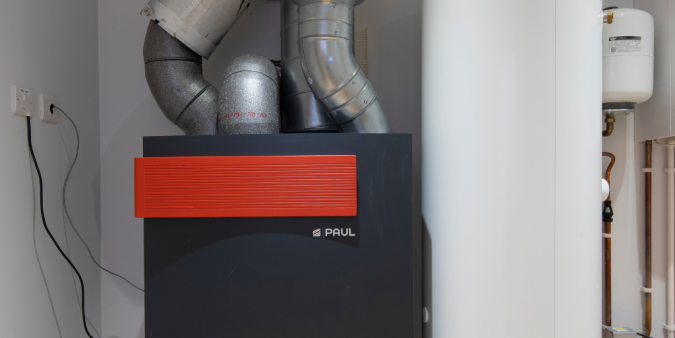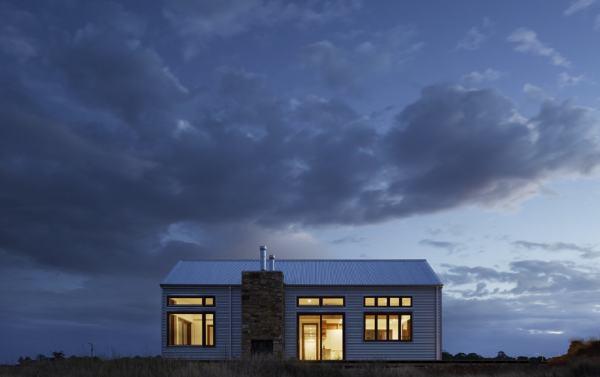Five ways to design your home to be thermally efficient and air tight
Thermal comfort in a self-build can make a huge difference – not just to your comfort levels but it can significantly reduce the running costs of your self-build.
First things first: the structure
Think about the type of structure you intend to use for your self-build. Plan for a simple building ‘form’ and ensure a small ratio of floor area to total heat loss area - this will start a design off on the right foot and reduce the complexity around detailing and thermal bridging later. A timber frame or SIPS system can be some of the most efficient construction methods for ensuring a high level of insulation and air tightness. Timber frame homes often incorporate air-tightness and vapour control membranes, which help a home to become draught-free. Timber frames can also be generously insulated within the frame itself and sometimes with extra on the inside or outside so that the energy needed to heat your home is significantly reduced. Most modern masonry homes have external walls made of concrete blockwork on the inside and brick on the outside, with thermal insulation in the cavity between. These can be equally efficient with regard to insulation levels and air-tightness, however it is likely that the walls will need to be thicker than a timber frame.
Find out more about timber-frame whole-house kits and whether they are right for your self-build here.

Consider layout to maximise solar gain
Maximise the use of glazing on the south side of the building to increase solar gain, it will also help to reduce the need for space heating throughout the home. While this is key to reducing energy demand, be careful of too much solar gain as this could cause overheating. The best layouts will offer the opportunity to cross ventilate by opening windows and internal doors to create an air flow from one side of the home and out of the other. Regularly used living spaces are often best placed on the south side to maximise the benefit of solar gain and reduce the need for heating in these key areas.
Bedrooms placed on the north side are often cooler and should have smaller windows to provide a better environment for sleep. Internal zoning within a home through partitions/doors and heating system design can offer opportunities for reducing heating demand and ensure that heat is only distributed to the spaces being used, rather than the whole home.
Maximising solar gain is a key factor in the fabric first approach. Learn more in our easy guide to the fabric first approach here.

Window of opportunity
Windows and doors play an important role in ensuring your home is thermally efficient. Not only choosing the positioning can play its part in solar gain but energy-efficient glazing and window frames ensure your home is kept warmer and quieter, and can significantly reduce your energy bills. Install triple-glazing for maximum benefit.
Learn more about designing your self-build for visual comfort here.

Choose thermally efficient building materials
A thermally efficient home will be made from appropriate materials for their climate. Traditionally brick or masonry, being thick and dense, was an ideal building material for all climates. When looked at from the perspective of thermal mass, though, this isn't necessarily the case. Brick absorbs heat during the day and releases it at night. This makes it a great building material for cooler climates, where the heat it absorbs during the day is stored and slowly transferred into the home after dark. Timber, which does not store energy (heat), allows the home to cool down quickly after dark, reducing or eliminating the need for air conditioning.
Learn more about building an efficient self-build home with low running costs here.

Think about installing an MVHR system
Building in enough cash into your budget for a mechanical ventilation heat recovery (MVHR) system could pay off. This system provides constant fresh filtered air into a building while also recycling heat generated by occupancy and energy that has already been used in heating the building. It extracts warm, moist and stale air from inside the home, and transfers the heat into the new fresh air supply - optimising the climate in your home and reducing the need for conventional heating. When it comes to other comfort levels, you’ll find that installing an MVHR system means you won’t experience pesky draughts and will also increase the quality of air in the home.
Why do you need an MVHR system? Find out more in out blog here.


