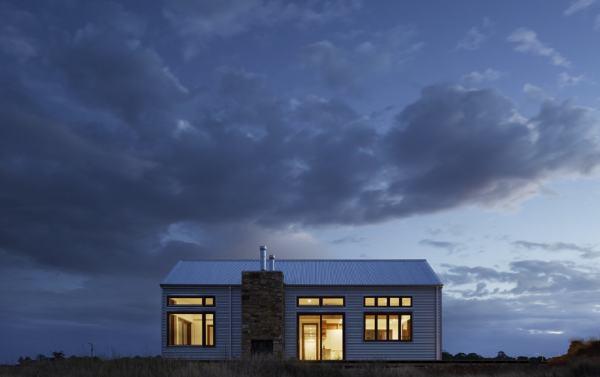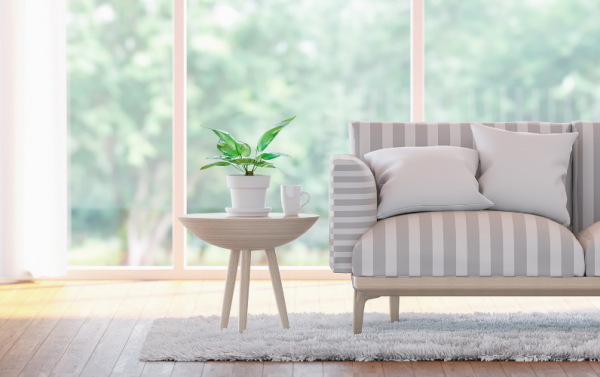Five easy design changes that could save you money
Cash can be tight when you’re a self-builder. Gareth Boyd from 2020 Architects has some self-build design tips to help save those pennies.
1. Keep it simple
If you are looking to build a home on a tight budget, this is the number one rule. The simpler, the better. You’ll find that keeping it simple will make it easier and cheaper to build, so choosing (and sticking to it!) an uncomplicated shape is the best way to reduce the overall construction cost. Every bend in a wall, additional junction or roof valley means more labour and materials.
Features like bay windows and small porches add expense for very little floor space in return. However, just because you build a simple shape does not mean it has to be mundane. Adding different materials like timber cladding or stonework are a fantastic way to give your home warmth and texture.
Gareth chose a simple design for his own self-build home, The House in the Hollow. Read more about his self-build in our case study here.
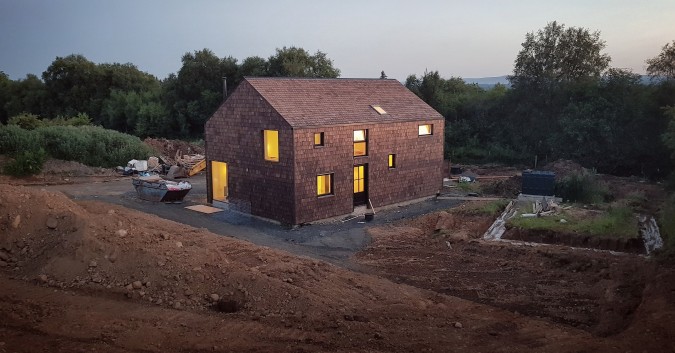
2. Build it up
It may come as a surprise to some, but per square feet, building a two-storey house is the cheapest way to go. It’s not always possible due to planning restrictions, but if the site allows, building a two-storey house, or even a 1.5-storey house with a trussed roof, can really save you money.
You could build a 2,000 sq ft bungalow for example but the roof and subfloor are some of the most expensive elements in a build, so keeping the overall footprint of the house to a minimum will help reduce the overall build cost. To explain, you could build a 2,000 sq ft two-storey house but with half the size of roof and floor (1,000 sq ft on each storey) than your bungalow, which saves money on both the roof and floor. In basic terms, it’s cheaper to build up than out. The same principal applies to a three-storey house but fire regulations are stricter in three-storey (or more) houses which can lead to additional requirements (fire-rated doors or sprinkler systems, for example) so you’ll find costs mounting, which is worth bearing in mind.
3. Use trusses where possible
Building a two-storey home can definitely save you money but a big part of that is how the roof is constructed. Designing your home to use trusses will make quite a difference to the time and money involved in finishing your roof.
Traditional features like hipped roofs and dormer windows may add character, but they require time consuming and expensive joinery work compared to the alternative factory-made trusses. Clients ask us time and time again for vaulted ceilings in our designs, which usually involve expensive steel beams and on-site joinery work. However, using scissor trusses can give the same spacious effect without the large price tag.
Learn more about the best type of roof truss for your self-build in our blog.
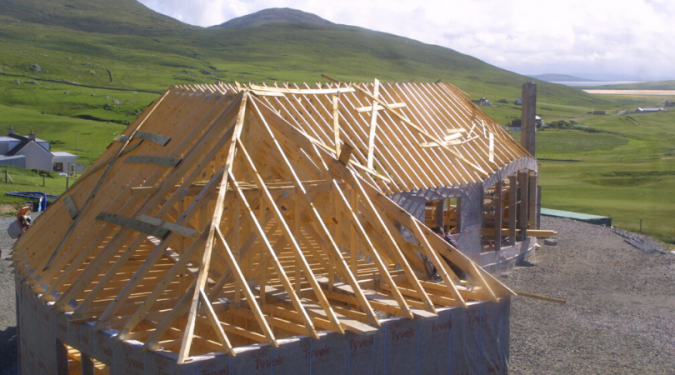
4/ Opt for roof lights
Everyone wants as much natural light in their home as possible but it is worth bearing in mind that it comes at a price. While the thermal efficiency of windows has increased dramatically over the past few years, this has led to price increases and good quality triple-glazed windows can be very expensive. You may instinctively try and design large windows in every room, but think about the orientation of each room and outside elements like existing trees and garages before settling on the size of window.
There is no point in putting a large, expensive window in a north facing wall, close to a neighbouring house, as the chances are it will not provide as much light as you had hoped. Roof lights provide up to six times more light than a vertical window, so a single roof light can do the work of a much larger window at a fraction of the price.
Learn more about designing your self-build to maximise natural light here.
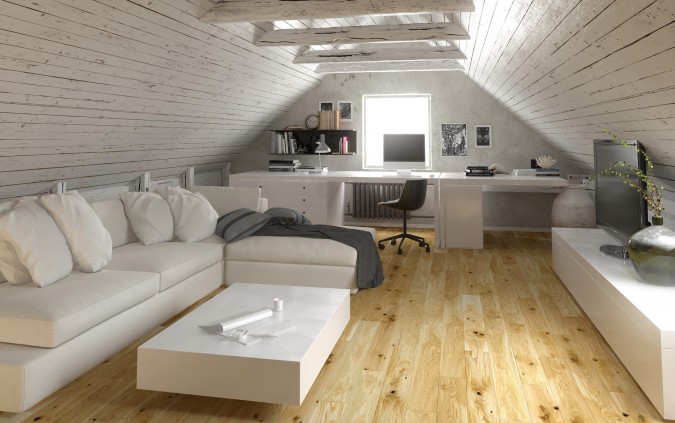
5. Design for off-the-shelf items
As beautiful as bespoke kitchens and built-in wardrobes are, the minute you start needing unique units to be made, the price increases. Items like doors and kitchen cabinets can all be bought off-the-shelf at a fraction of the price of bespoke alternatives, saving you much-needed cash. Designing specific rooms like the kitchen and utility room to suit standard sized cabinets means you can source them from a range of suppliers at a much cheaper rate – far cheaper than designing and making bespoke units.
Gareth Boyd is a director at 2020 Architects, a multi-award winning practice, specialising in bespoke homes and design-led commercial projects. Based in County Antrim, 2020 have invested in business development and modern marketing to promote their cutting-edge architecture, becoming one of Ireland’s fastest growing studios. Gareth has a unique insight into the trials and tribulations of building your own home after completing his own self-build in 2019.

